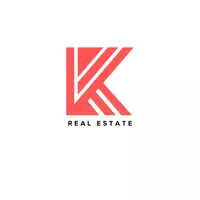10731 Jimmy Lake DR Indianapolis, IN 46239
UPDATED:
Key Details
Property Type Single Family Home
Sub Type Single Family Residence
Listing Status Pending
Purchase Type For Sale
Square Footage 1,618 sqft
Price per Sqft $166
Subdivision Lakes At Grassy Creek
MLS Listing ID 22039538
Bedrooms 3
Full Baths 2
HOA Fees $417/ann
HOA Y/N Yes
Year Built 2020
Tax Year 2024
Lot Size 7,405 Sqft
Acres 0.17
Property Sub-Type Single Family Residence
Property Description
Location
State IN
County Marion
Rooms
Main Level Bedrooms 3
Kitchen Kitchen Updated
Interior
Interior Features Attic Access, Bath Sinks Double Main, Pantry, Windows Thermal
Heating Forced Air
Fireplaces Number 1
Fireplaces Type Electric, Blower Fan
Equipment Smoke Alarm
Fireplace Y
Appliance Dishwasher, Disposal, MicroHood, Electric Oven, Refrigerator, Water Heater
Exterior
Exterior Feature Outdoor Fire Pit, Other
Garage Spaces 2.0
Utilities Available Cable Available, Electricity Connected, Water Connected
View Y/N true
View Neighborhood, Pond
Building
Story One
Foundation Slab
Water Municipal/City
Architectural Style Contemporary, Ranch
Structure Type Vinyl With Brick,Brick
New Construction false
Schools
High Schools Warren Central High School
School District Msd Warren Township
Others
HOA Fee Include Entrance Common,Insurance,Maintenance,ParkPlayground,Management,Snow Removal,See Remarks
Ownership Mandatory Fee





