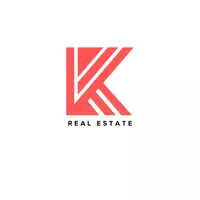4947 Peony PL Indianapolis, IN 46254
OPEN HOUSE
Sat Jun 07, 1:00pm - 3:00pm
UPDATED:
Key Details
Property Type Single Family Home
Sub Type Single Family Residence
Listing Status Active
Purchase Type For Sale
Square Footage 1,477 sqft
Price per Sqft $167
Subdivision Eagle Creek North
MLS Listing ID 22037777
Bedrooms 3
Full Baths 2
HOA Fees $40/mo
HOA Y/N Yes
Year Built 1991
Tax Year 2024
Lot Size 3,920 Sqft
Acres 0.09
Property Sub-Type Single Family Residence
Property Description
Location
State IN
County Marion
Rooms
Main Level Bedrooms 1
Interior
Interior Features Attic Access, Vaulted Ceiling(s), Center Island, Skylight(s), Walk-in Closet(s)
Heating Natural Gas
Fireplaces Number 1
Fireplaces Type Living Room
Fireplace Y
Appliance Dishwasher, Dryer, Disposal, Gas Water Heater, MicroHood, Gas Oven, Refrigerator, Washer
Exterior
Garage Spaces 2.0
View Y/N false
Building
Story Two
Foundation Slab
Water Municipal/City
Architectural Style TraditonalAmerican
Structure Type Aluminum Siding,Brick
New Construction false
Schools
High Schools Pike High School
School District Msd Pike Township
Others
HOA Fee Include Association Home Owners,Entrance Common,Maintenance,Management,See Remarks,Other
Ownership Mandatory Fee





