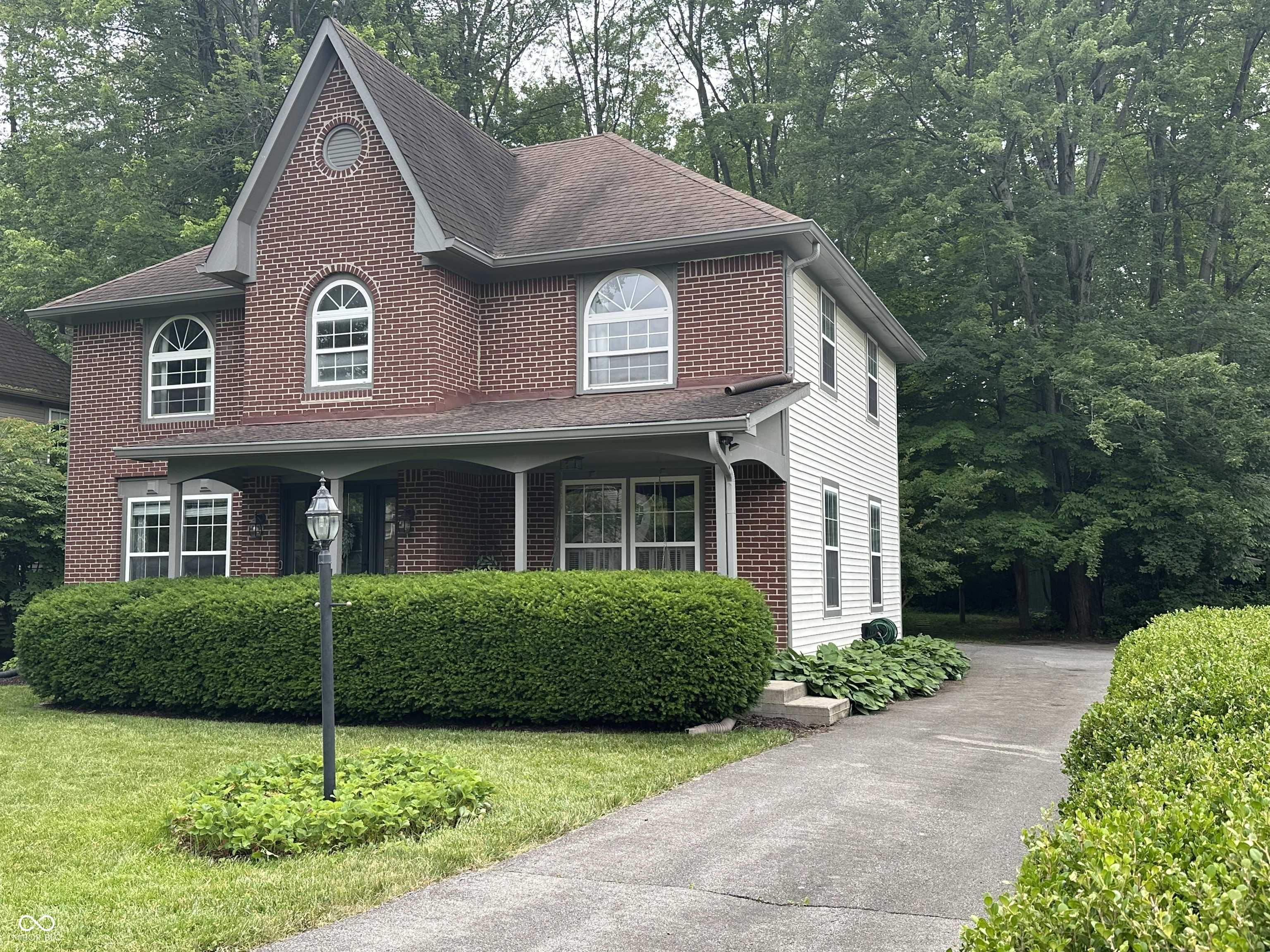5010 Melbourne RD Indianapolis, IN 46228
UPDATED:
Key Details
Property Type Single Family Home
Sub Type Single Family Residence
Listing Status Pending
Purchase Type For Sale
Square Footage 2,388 sqft
Price per Sqft $162
Subdivision Morningside
MLS Listing ID 22042867
Bedrooms 4
Full Baths 2
Half Baths 1
HOA Y/N No
Year Built 1995
Tax Year 2024
Lot Size 0.440 Acres
Acres 0.44
Property Sub-Type Single Family Residence
Property Description
Location
State IN
County Marion
Rooms
Main Level Bedrooms 1
Kitchen Kitchen Updated
Interior
Interior Features Attic Access, Bath Sinks Double Main, Breakfast Bar, Built-in Features, Cathedral Ceiling(s), High Ceilings, Kitchen Island, Entrance Foyer, Paddle Fan, Eat-in Kitchen, Wired for Data, Pantry, Supplemental Storage, Walk-In Closet(s), Vaulted Ceiling(s)
Heating Forced Air, Natural Gas
Cooling Central Air
Fireplaces Number 1
Fireplaces Type Gas Log, Great Room, Living Room
Equipment Smoke Alarm
Fireplace Y
Appliance Dishwasher, Dryer, Disposal, Gas Water Heater, Exhaust Fan, MicroHood, Gas Oven, Refrigerator, Washer, Microwave, Water Heater
Exterior
Exterior Feature Storage, Gas Grill, Storage Shed
Garage Spaces 2.0
Utilities Available Cable Available, Electricity Connected, Natural Gas Connected, Sewer Connected, Water Connected
Building
Story Two
Foundation Crawl Space
Water Public
Architectural Style Traditional
Structure Type Brick,Vinyl Siding
New Construction false
Schools
School District Msd Pike Township





