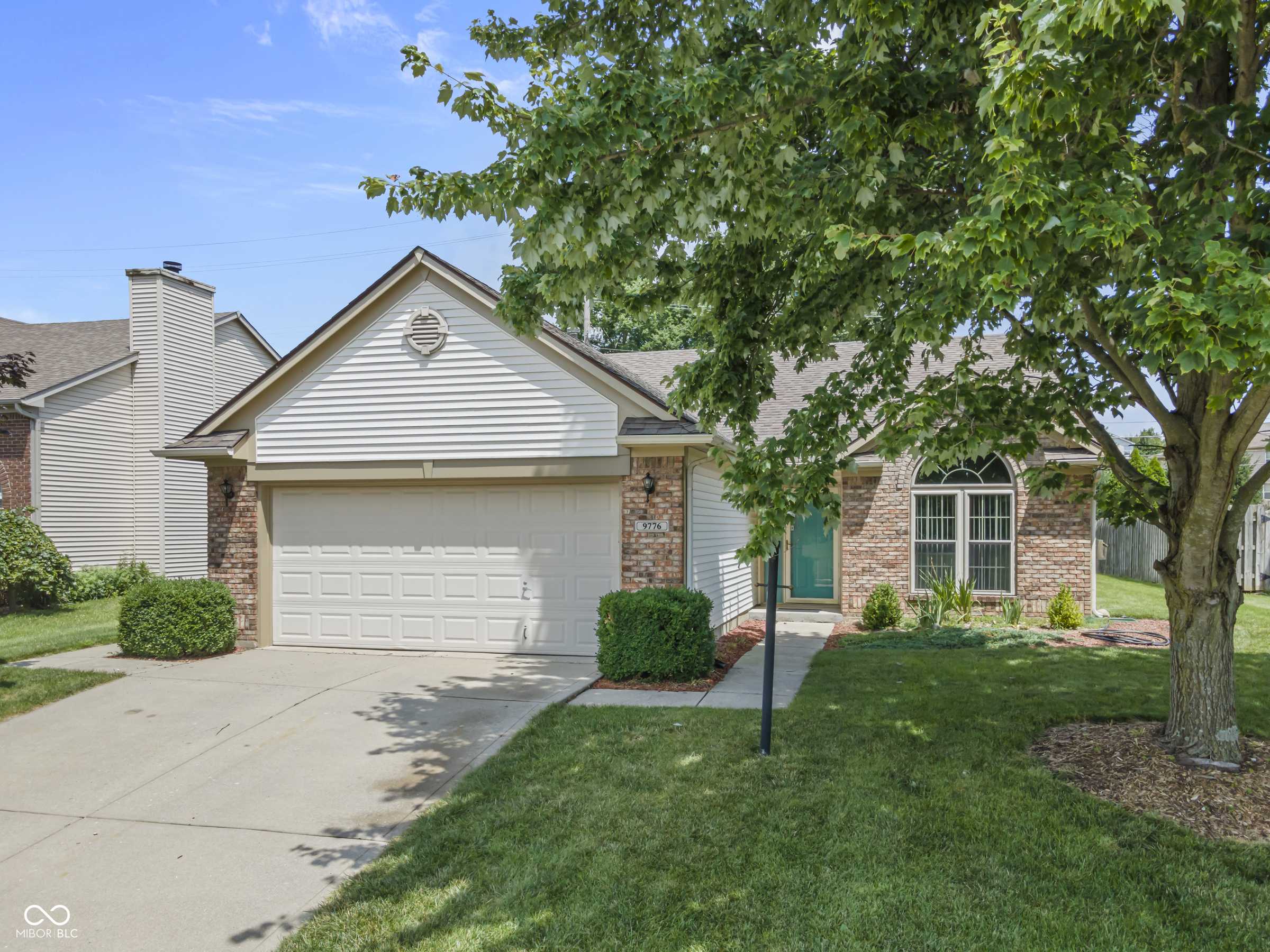9776 Overcrest DR Fishers, IN 46037
UPDATED:
Key Details
Property Type Single Family Home
Sub Type Single Family Residence
Listing Status Pending
Purchase Type For Sale
Square Footage 1,366 sqft
Price per Sqft $226
Subdivision Bradford Ridge
MLS Listing ID 22051519
Bedrooms 3
Full Baths 2
HOA Fees $270/ann
HOA Y/N Yes
Year Built 1996
Tax Year 2024
Lot Size 7,840 Sqft
Acres 0.18
Property Sub-Type Single Family Residence
Property Description
Location
State IN
County Hamilton
Rooms
Main Level Bedrooms 3
Kitchen Kitchen Updated
Interior
Interior Features Breakfast Bar, Vaulted Ceiling(s), Entrance Foyer, Eat-in Kitchen, Walk-In Closet(s)
Heating Forced Air, Natural Gas
Cooling Central Air
Fireplaces Number 1
Fireplaces Type Great Room
Fireplace Y
Appliance Dishwasher, Microwave, Electric Oven, Refrigerator, Water Heater, Water Softener Owned
Exterior
Exterior Feature Not Applicable
Garage Spaces 2.0
Utilities Available Cable Connected, Electricity Connected, Natural Gas Connected, Sewer Connected, Water Connected
View Y/N false
Building
Story One
Foundation Slab
Water Public
Architectural Style Ranch
Structure Type Vinyl With Brick
New Construction false
Schools
Elementary Schools Lantern Road Elementary School
Middle Schools Riverside Junior High
High Schools Hamilton Southeastern Hs
School District Hamilton Southeastern Schools
Others
HOA Fee Include Association Home Owners,Entrance Common,Maintenance
Ownership Mandatory Fee





