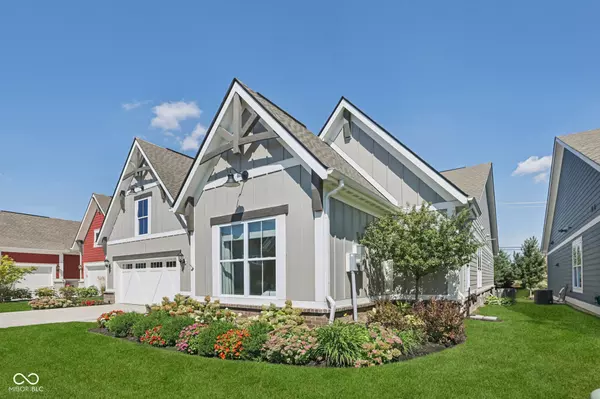1510 Birchfield DR Westfield, IN 46074
Open House
Sun Sep 07, 12:00pm - 2:00pm
UPDATED:
Key Details
Property Type Single Family Home
Sub Type Single Family Residence
Listing Status Active
Purchase Type For Sale
Square Footage 2,318 sqft
Price per Sqft $269
Subdivision Harmony
MLS Listing ID 22060061
Bedrooms 3
Full Baths 2
Half Baths 1
HOA Fees $800/mo
HOA Y/N Yes
Year Built 2021
Tax Year 2024
Lot Size 6,969 Sqft
Acres 0.16
Property Sub-Type Single Family Residence
Property Description
Location
State IN
County Hamilton
Rooms
Main Level Bedrooms 3
Kitchen Kitchen Updated
Interior
Interior Features Attic Access, Breakfast Bar, Built-in Features, High Ceilings, Tray Ceiling(s), Kitchen Island, Entrance Foyer, Paddle Fan, Hardwood Floors, Hi-Speed Internet Availbl, Pantry, Smart Thermostat, Walk-In Closet(s), Wood Work Painted
Cooling Central Air
Fireplaces Number 2
Fireplaces Type Gas Log, Great Room, Outside
Equipment Irrigation Equipment
Fireplace Y
Appliance Gas Cooktop, Dishwasher, Disposal, Gas Water Heater, Exhaust Fan, Microwave, Oven, Double Oven, Range Hood, Refrigerator, Water Softener Owned
Exterior
Exterior Feature Lighting, Sprinkler System, Tennis Community
Garage Spaces 3.0
Utilities Available Electricity Connected, Natural Gas Connected, Sewer Connected, Water Connected
Building
Story One
Foundation Slab
Water Public
Architectural Style Craftsman
Structure Type Brick,Cement Siding
New Construction false
Schools
Elementary Schools Shamrock Springs Elementary School
Middle Schools Westfield Middle School
High Schools Westfield High School
School District Westfield-Washington Schools
Others
HOA Fee Include Association Home Owners,Clubhouse,Entrance Common,Exercise Room,Insurance,Maintenance,ParkPlayground,Pickleball Court,Management,Tennis Court(s),Walking Trails
Ownership Mandatory Fee





