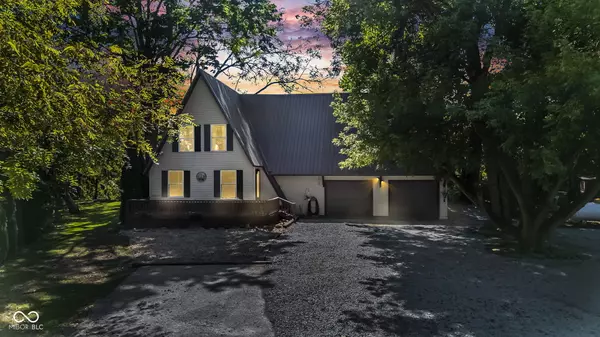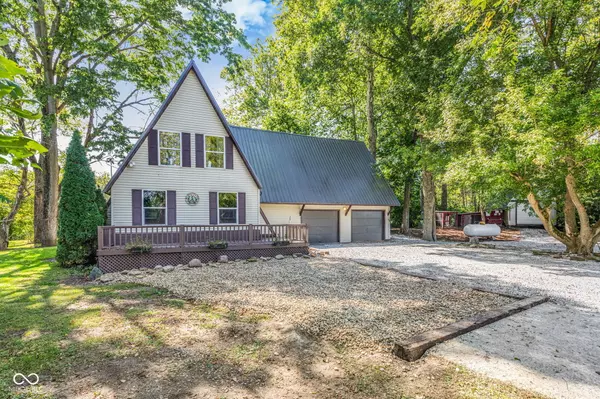1503 E 600 S Anderson, IN 46013

Open House
Sat Oct 25, 12:00pm - 1:00pm
UPDATED:
Key Details
Property Type Single Family Home
Sub Type Single Family Residence
Listing Status Active
Purchase Type For Sale
Square Footage 2,076 sqft
Price per Sqft $169
Subdivision No Subdivision
MLS Listing ID 22065416
Bedrooms 3
Full Baths 3
Half Baths 1
HOA Y/N No
Year Built 1978
Tax Year 2024
Lot Size 2.430 Acres
Acres 2.43
Property Sub-Type Single Family Residence
Property Description
Location
State IN
County Madison
Interior
Interior Features Entrance Foyer
Heating Propane
Cooling Central Air
Fireplace N
Appliance Electric Cooktop, Dishwasher, Microwave, Refrigerator
Exterior
Garage Spaces 2.0
Building
Story Two
Foundation Crawl Space
Water Private
Architectural Style A-Frame
Structure Type Vinyl Siding
New Construction false
Schools
Middle Schools Pendleton Heights Middle School
High Schools Pendleton Heights High School
School District South Madison Com Sch Corp






