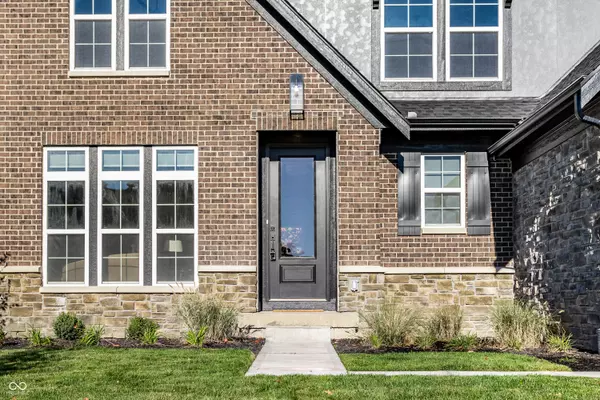11824 Sage Creek BND Fishers, IN 46040

Open House
Sat Oct 11, 12:00pm - 2:00pm
UPDATED:
Key Details
Property Type Single Family Home
Sub Type Single Family Residence
Listing Status Active
Purchase Type For Sale
Square Footage 4,743 sqft
Price per Sqft $179
Subdivision The Cove
MLS Listing ID 22063998
Bedrooms 4
Full Baths 4
Half Baths 1
HOA Fees $515/ann
HOA Y/N Yes
Year Built 2025
Tax Year 2024
Lot Size 0.300 Acres
Acres 0.3
Property Sub-Type Single Family Residence
Property Description
Location
State IN
County Hamilton
Rooms
Basement Egress Window(s), Full, Partially Finished, Roughed In
Interior
Interior Features Breakfast Bar, Kitchen Island, Entrance Foyer, Pantry, Walk-In Closet(s)
Heating Forced Air, Natural Gas
Cooling Central Air
Fireplaces Number 1
Fireplaces Type Family Room, Gas Log
Equipment Smoke Alarm
Fireplace Y
Appliance Gas Cooktop, Dishwasher, Disposal, Gas Water Heater, Microwave, Oven
Exterior
Garage Spaces 2.0
View Y/N true
View Trees/Woods
Building
Story Two
Foundation Full, Poured Concrete
Water Public
Architectural Style Traditional
Structure Type Brick,Cement Siding,Stone
New Construction false
Schools
Elementary Schools Southeastern Elementary School
Middle Schools Hamilton Se Int And Jr High Sch
High Schools Hamilton Southeastern Hs
School District Hamilton Southeastern Schools
Others
HOA Fee Include Management
Ownership Mandatory Fee






