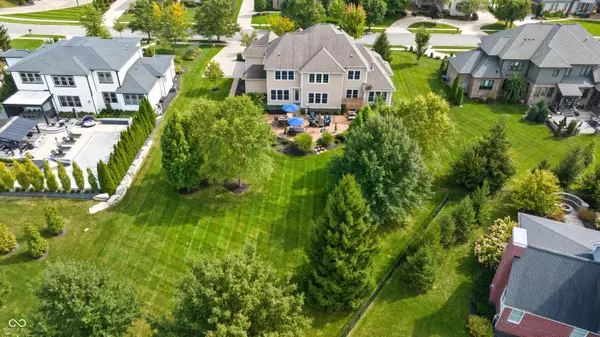11346 Talnuck CIR Fishers, IN 46037

UPDATED:
Key Details
Property Type Single Family Home
Sub Type Single Family Residence
Listing Status Active
Purchase Type For Sale
Square Footage 8,700 sqft
Price per Sqft $178
Subdivision The Horizon
MLS Listing ID 22064885
Bedrooms 5
Full Baths 4
Half Baths 1
HOA Fees $420/qua
HOA Y/N Yes
Year Built 2014
Tax Year 2024
Lot Size 0.630 Acres
Acres 0.63
Property Sub-Type Single Family Residence
Property Description
Location
State IN
County Hamilton
Rooms
Basement Daylight, Egress Window(s), Finished
Main Level Bedrooms 1
Kitchen Kitchen Updated
Interior
Interior Features Bath Sinks Double Main, Kitchen Island, Entrance Foyer, Paddle Fan, Hardwood Floors, Pantry, Walk-In Closet(s), Wood Work Painted
Heating Forced Air, Natural Gas
Cooling Central Air
Fireplaces Number 2
Fireplaces Type Gas Log, Great Room, Primary Bedroom
Equipment Other, Smoke Alarm, Sump Pump
Fireplace Y
Appliance Gas Cooktop, Dishwasher, Electric Water Heater, Disposal, Gas Water Heater, Exhaust Fan, Microwave, Double Oven, Gas Oven, Refrigerator, Bar Fridge, Water Softener Owned, Other
Exterior
Exterior Feature Sprinkler System
Garage Spaces 3.0
Utilities Available Cable Connected, Electricity Connected, Natural Gas Connected, Sewer Connected, Water Connected
Building
Story Two
Foundation Concrete Perimeter
Water Public
Architectural Style Traditional
Structure Type Brick
New Construction false
Schools
School District Hamilton Southeastern Schools
Others
HOA Fee Include Management
Ownership Mandatory Fee






