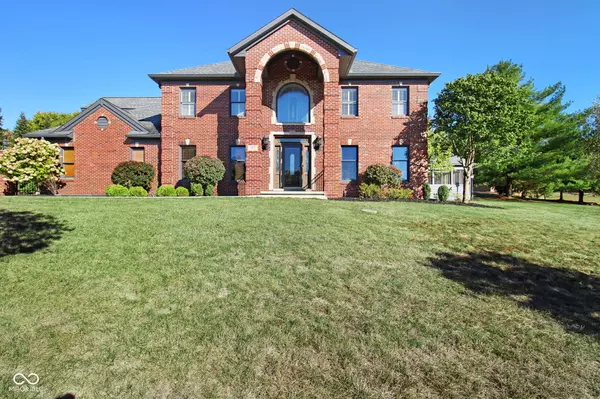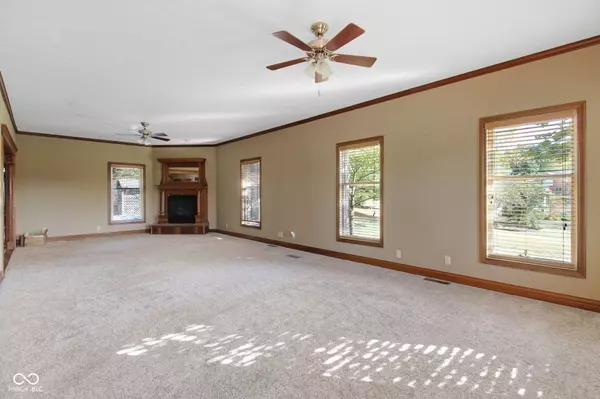186 Champagne CT Kokomo, IN 46901

UPDATED:
Key Details
Property Type Single Family Home
Sub Type Single Family Residence
Listing Status Active
Purchase Type For Sale
Square Footage 4,096 sqft
Price per Sqft $146
Subdivision No Subdivision
MLS Listing ID 22069254
Bedrooms 4
Full Baths 2
Half Baths 1
HOA Y/N No
Year Built 1993
Tax Year 2024
Lot Size 1.100 Acres
Acres 1.1
Property Sub-Type Single Family Residence
Property Description
Location
State IN
County Howard
Rooms
Basement Finished
Kitchen Kitchen Some Updates
Interior
Interior Features Kitchen Island, Entrance Foyer, Hardwood Floors, Eat-in Kitchen, Sauna, Walk-In Closet(s)
Heating Forced Air, Natural Gas
Cooling Central Air
Fireplaces Number 2
Fireplaces Type Family Room, Hearth Room
Fireplace Y
Appliance Dishwasher, Gas Water Heater, Gas Oven, Refrigerator
Exterior
Garage Spaces 4.0
Building
Story Two
Foundation Concrete Perimeter
Water Private
Architectural Style Traditional
Structure Type Brick
New Construction false
Schools
Elementary Schools Western Primary School
Middle Schools Western Middle School
High Schools Western High School
School District Western School Corporation






