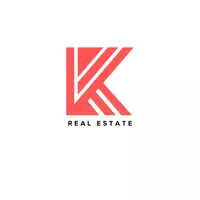For more information regarding the value of a property, please contact us for a free consultation.
6725 Yorkshire PL Avon, IN 46123
Want to know what your home might be worth? Contact us for a FREE valuation!

Our team is ready to help you sell your home for the highest possible price ASAP
Key Details
Sold Price $460,000
Property Type Single Family Home
Sub Type Single Family Residence
Listing Status Sold
Purchase Type For Sale
Square Footage 2,965 sqft
Price per Sqft $155
Subdivision Ashley Oakes
MLS Listing ID 21975122
Sold Date 05/31/24
Bedrooms 3
Full Baths 2
Half Baths 1
HOA Fees $27/ann
HOA Y/N Yes
Year Built 2002
Tax Year 2023
Lot Size 0.290 Acres
Acres 0.29
Property Sub-Type Single Family Residence
Property Description
Custom well maintained 1.5 story brick home located next to a cul-de-sac. Stunning landscaping with irrigation system, pond, and cement fiberboard deck. Spacious concrete driveway and finished 3-car garage. Raised ceilings on the main level. Great room with hardwood floors, stone faced fireplace and stairway. Kitchen has nice tile flooring with custom island, slate kitchen backsplash w/beaded trim. Master suite on main level w/whirlpool tub, step in shower, and walk-in closet. Two spacious bedrooms up with hidden Rec/Playroom. Enormous walk-in storage in attic. Updates included: new zoning on furnace 2024, Carpet in Office 2023, Vinyl Plank in Rec/Playroom 2023, Vinyl Plank in Primary Bedroom 2020. Separate gas line for Grill on deck, Nice pond feature to stay! Home is move in ready and waiting for your special touches! Very quiet established neighborhood.
Location
State IN
County Hendricks
Rooms
Main Level Bedrooms 1
Kitchen Kitchen Updated
Interior
Interior Features Attic Access, Bath Sinks Double Main, Built In Book Shelves, Raised Ceiling(s), Center Island, Entrance Foyer, Hardwood Floors, Hi-Speed Internet Availbl, Pantry, Walk-in Closet(s)
Heating Forced Air, Gas
Cooling Central Electric
Fireplaces Number 1
Fireplaces Type Gas Log
Equipment Smoke Alarm, Sump Pump
Fireplace Y
Appliance Dishwasher, Disposal, Gas Water Heater, Microwave, Electric Oven, Refrigerator, Trash Compactor
Exterior
Exterior Feature Sprinkler System
Garage Spaces 3.0
Utilities Available Cable Available, Gas
View Y/N true
View Pond
Building
Story One and One Half
Foundation Crawl Space
Water Municipal/City
Architectural Style Contemporary, TraditonalAmerican
Structure Type Brick
New Construction false
Schools
School District Avon Community School Corp
Others
HOA Fee Include Association Home Owners,Entrance Common,Maintenance,Snow Removal,Trash
Ownership Mandatory Fee
Read Less

© 2025 Listings courtesy of MIBOR as distributed by MLS GRID. All Rights Reserved.




