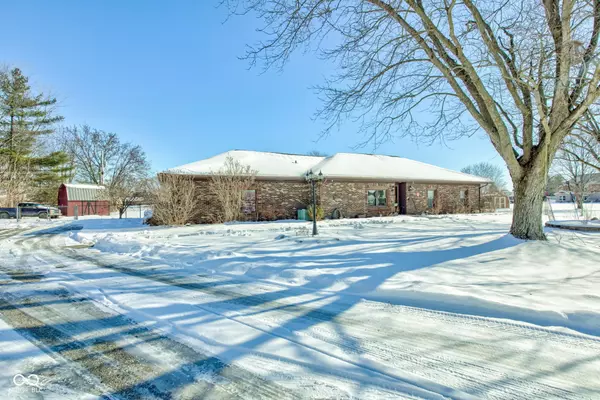For more information regarding the value of a property, please contact us for a free consultation.
6932 W Jennifer LN Greenfield, IN 46140
Want to know what your home might be worth? Contact us for a FREE valuation!

Our team is ready to help you sell your home for the highest possible price ASAP
Key Details
Sold Price $315,000
Property Type Single Family Home
Sub Type Single Family Residence
Listing Status Sold
Purchase Type For Sale
Square Footage 1,656 sqft
Price per Sqft $190
Subdivision Buck Creek Meadows
MLS Listing ID 22018112
Sold Date 03/27/25
Bedrooms 3
Full Baths 2
HOA Y/N No
Year Built 1980
Tax Year 2023
Lot Size 0.770 Acres
Acres 0.77
Property Sub-Type Single Family Residence
Property Description
This charming brick ranch home is situated on nearly an acre of land, on a cul-de-sac offering a peaceful country feel while being located in beautiful Buck Creek Meadows Neighborhood. With 3 bedrooms and 2 full bathrooms, this home features an open concept living and dining area experience. Recent updates include a new roof, AC, front and back doors, garage door opener and springs, paint and some bathroom updates. The large living room offers a vaulted ceiling with beautiful wood beams, complementing the cozy wood burning fireplace. The kitchen is perfect for cooking and entertaining with a large island. Additional highlights include a 2 season sunroom, an outdoor patio poured in 2020, a fully fenced yard, and 2 storage sheds. In the summer, mature trees and vibrant spring plants create a lush and inviting atmosphere. Add a few personal touches and make this home. NO HOA and priced to sell. This is a fantastic opportunity-schedule a showing with your realtor today!
Location
State IN
County Hancock
Rooms
Main Level Bedrooms 3
Kitchen Kitchen Updated
Interior
Interior Features Attic Access, Vaulted Ceiling(s), Center Island, Entrance Foyer, Paddle Fan, Hi-Speed Internet Availbl, Pantry, Programmable Thermostat, Windows Thermal, Windows Vinyl
Heating Forced Air, Gas
Cooling Central Electric
Fireplaces Number 1
Fireplaces Type Great Room, Woodburning Fireplce
Equipment Intercom, Security Alarm Paid, Smoke Alarm, Sump Pump
Fireplace Y
Appliance Dishwasher, Dryer, Disposal, MicroHood, Electric Oven, Refrigerator, Washer, Gas Water Heater, Water Softener Owned
Exterior
Exterior Feature Barn Storage
Garage Spaces 2.0
Utilities Available Cable Available, Gas
View Y/N false
Building
Story One
Foundation Block
Water Private Well
Architectural Style Ranch
Structure Type Brick
New Construction false
Schools
Elementary Schools Mt Comfort Elementary School
Middle Schools Mt Vernon Middle School
High Schools Mt Vernon High School
School District Mt Vernon Community School Corp
Read Less

© 2025 Listings courtesy of MIBOR as distributed by MLS GRID. All Rights Reserved.




