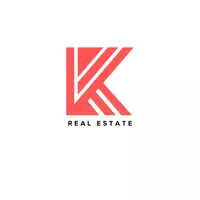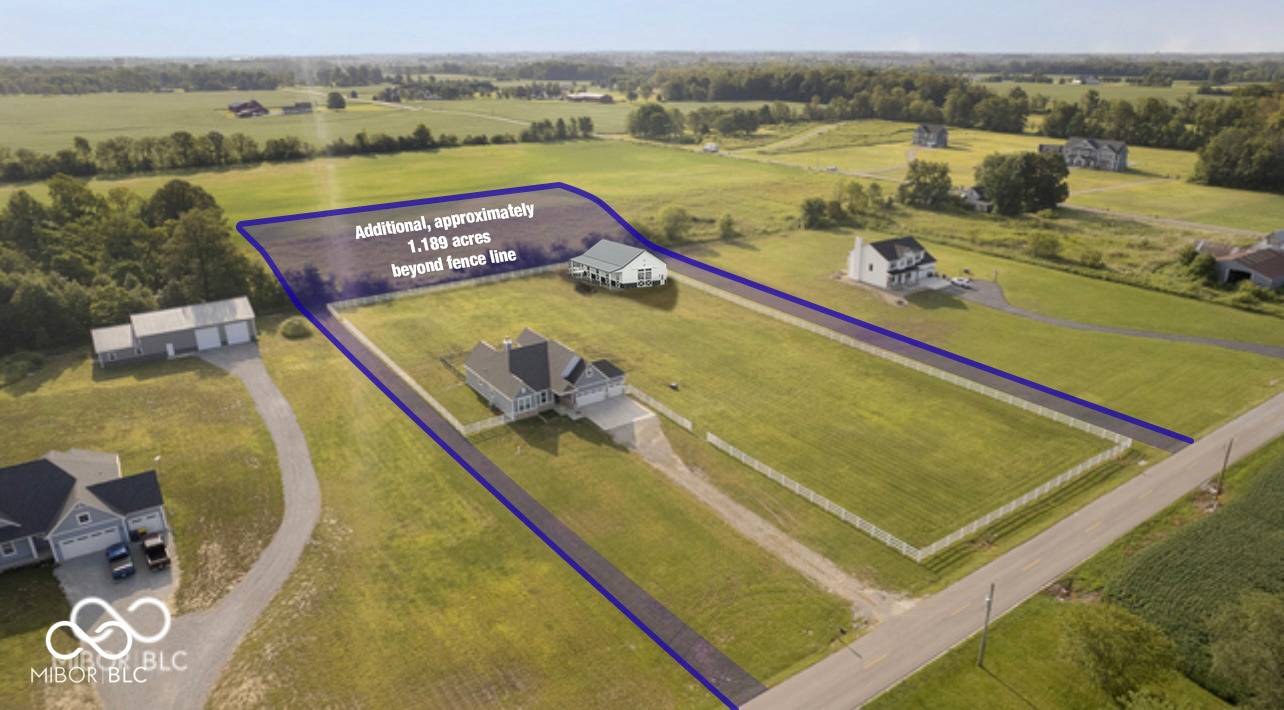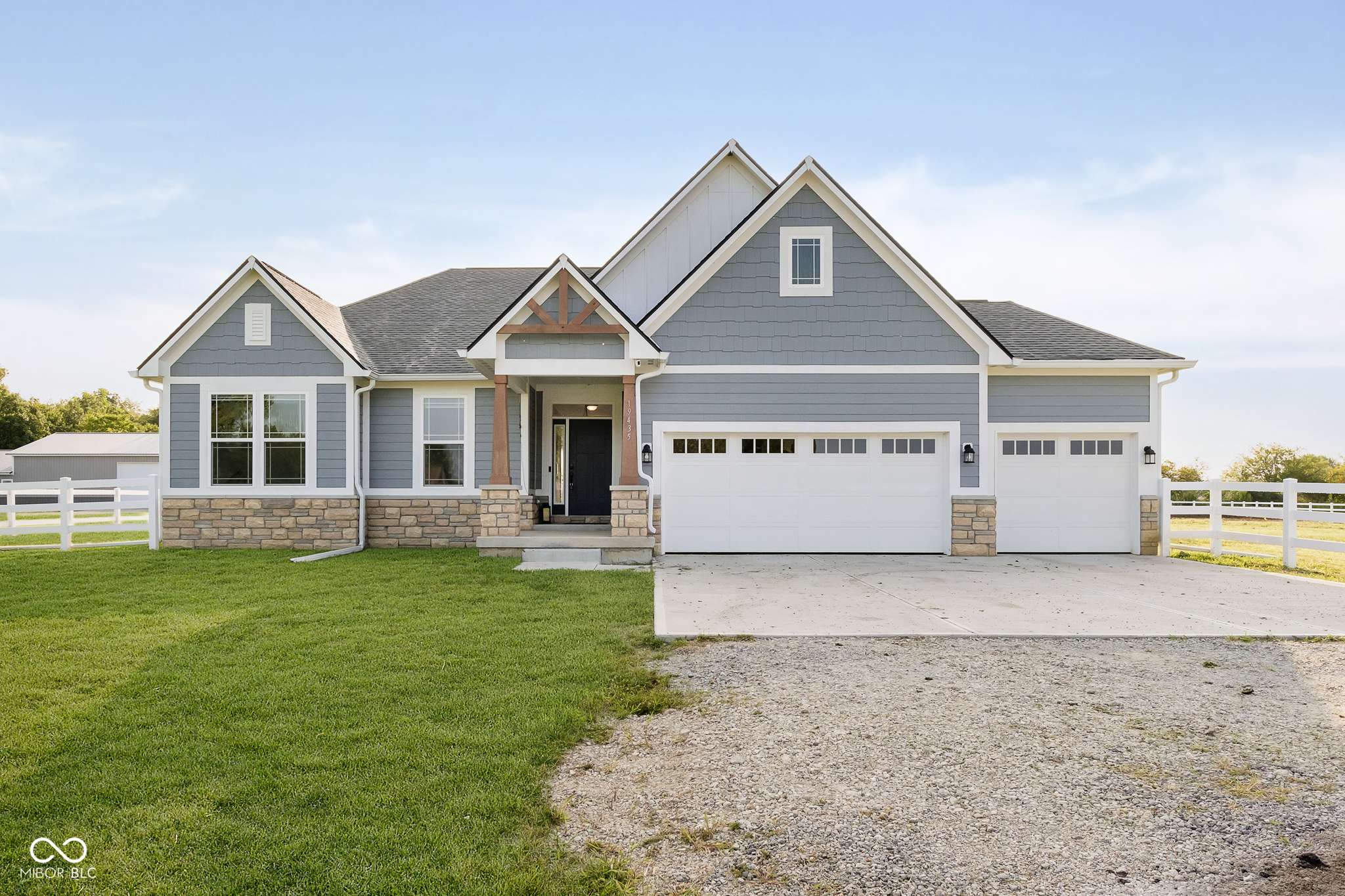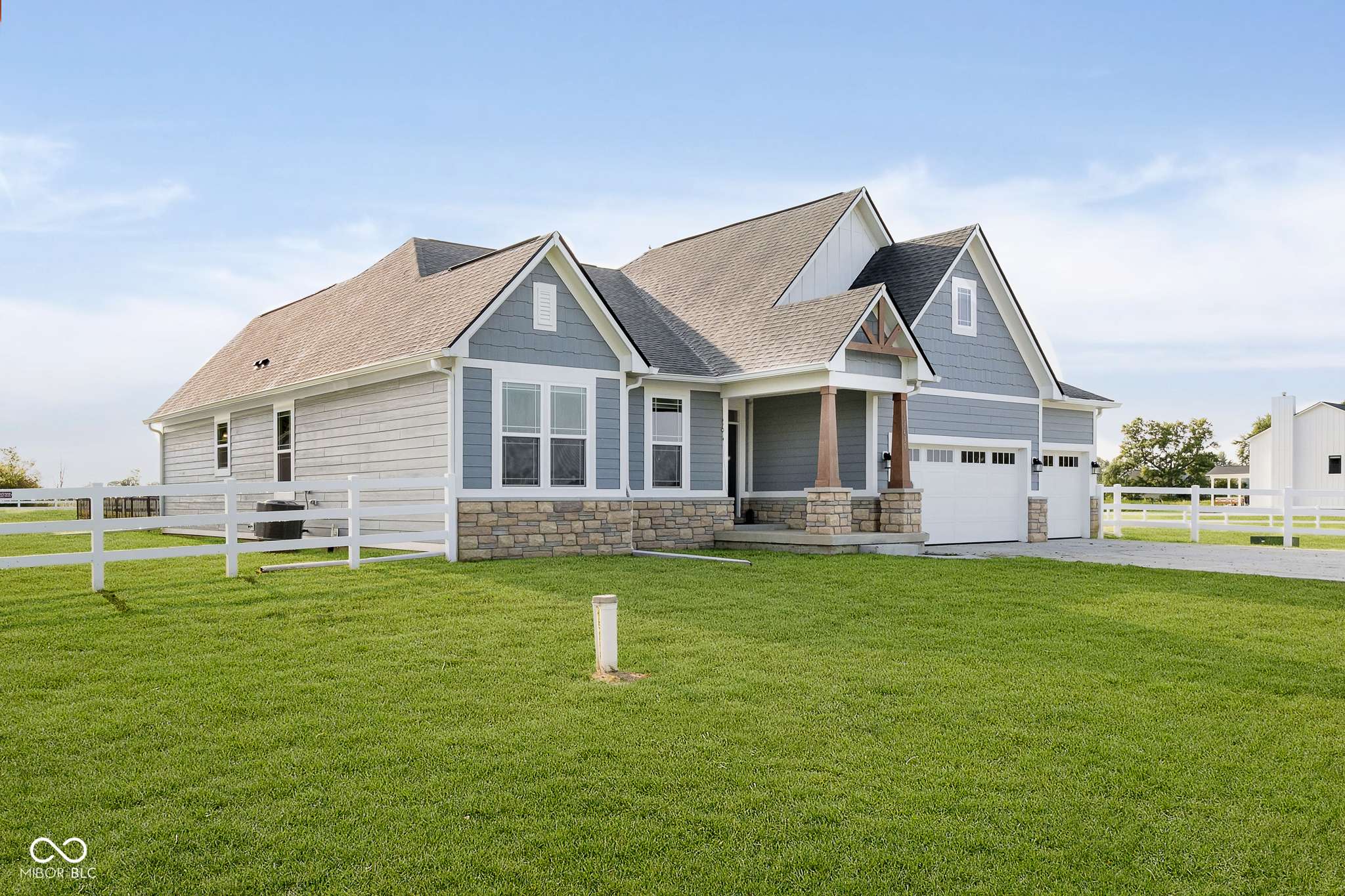For more information regarding the value of a property, please contact us for a free consultation.
19435 Lamong RD Sheridan, IN 46069
Want to know what your home might be worth? Contact us for a FREE valuation!

Our team is ready to help you sell your home for the highest possible price ASAP
Key Details
Sold Price $830,000
Property Type Single Family Home
Sub Type Single Family Residence
Listing Status Sold
Purchase Type For Sale
Square Footage 3,238 sqft
Price per Sqft $256
Subdivision No Subdivision
MLS Listing ID 21997227
Sold Date 03/28/25
Bedrooms 4
Full Baths 3
HOA Y/N No
Year Built 2022
Tax Year 2023
Lot Size 3.360 Acres
Acres 3.36
Property Sub-Type Single Family Residence
Property Description
If you're seeking a property perfect for sports, outdoor recreation, or enjoying wide-open spaces, this one is for you! This custom-built ranch, completed in 2023, sits on 3.36 acres in the coveted Westfield School District, combining luxury and flexibility with a prime location near GRAND PARK. Offering over 3,000 square feet of open-concept living, this home features 3 bedrooms on the main level, including a serene primary suite with a spa-inspired ensuite and a walk-in shower. The finished basement includes a 4th bedroom, a full bath, and versatile entertaining space, with plumbing for a wet bar. And...NO HOA! The gourmet kitchen flows seamlessly into the great room, creating the perfect space for relaxation or hosting. Thoughtful details like soft-close cabinetry and stylish hardware enhance the home's charm, while large windows flood every room with natural light. Additional highlights include a Kinetico Powerline water system, a K5 drinking water station with VOC guard, making the home as functional as it is beautiful! A standout feature is the premium Morton Buildings barn, a blank canvas with endless possibilities. Originally designed for equestrian use, it's ready to be customized as a hobby barn, RV storage, indoor batting cage, golf simulator, or even an Airbnb opportunity. The 36'x12'x48' structure includes a 10'x48' covered shelter, electricity, water, and warranty, offering versatility for whatever you envision. The property's expansive land allows for a variety of uses, such as creating a sports field, dirt bike track, pond, or other outdoor activities Just minutes from Grand Park, it's a perfect retreat for sports enthusiasts, outdoor lovers, or anyone seeking a one-of-a-kind home.
Location
State IN
County Hamilton
Rooms
Basement Roughed In
Main Level Bedrooms 3
Interior
Interior Features Center Island, Eat-in Kitchen, Pantry, Walk-in Closet(s), Windows Vinyl, Wood Work Painted
Heating Electric, Forced Air
Cooling Central Electric
Fireplaces Number 1
Fireplaces Type Living Room, Woodburning Fireplce
Fireplace Y
Appliance Electric Cooktop, Dishwasher, Electric Water Heater, Disposal, Kitchen Exhaust, Microwave, Oven, Refrigerator
Exterior
Garage Spaces 3.0
Building
Story One
Foundation Concrete Perimeter, Crawl Space
Water Private Well
Architectural Style Ranch, TraditonalAmerican
Structure Type Cement Siding,Cultured Stone
New Construction false
Schools
Middle Schools Westfield Middle School
High Schools Westfield High School
School District Westfield-Washington Schools
Read Less

© 2025 Listings courtesy of MIBOR as distributed by MLS GRID. All Rights Reserved.




