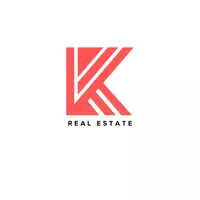For more information regarding the value of a property, please contact us for a free consultation.
7914 King Post DR Indianapolis, IN 46237
Want to know what your home might be worth? Contact us for a FREE valuation!

Our team is ready to help you sell your home for the highest possible price ASAP
Key Details
Sold Price $315,000
Property Type Condo
Sub Type Condominium
Listing Status Sold
Purchase Type For Sale
Square Footage 1,810 sqft
Price per Sqft $174
Subdivision Stone Bridge
MLS Listing ID 22025074
Sold Date 04/09/25
Bedrooms 2
Full Baths 2
HOA Fees $419/mo
HOA Y/N Yes
Year Built 2019
Tax Year 2024
Property Sub-Type Condominium
Property Description
Fall in love with the low-maintenance lifestyle of this gorgeous 2 bedroom, 2 bathroom condo in Franklin Township's Stone Bridge neighborhood! Explore this home via interactive 3D home tour, complete with floor plans, video & more. Relax with serene views of the pond with fountain from the patio and all-season sun room. The spacious, open concept great room features a cathedral ceiling & gas fireplace. Enjoy beautiful hardwood flooring throughout the common areas. Kitchen features granite countertops, breakfast bar, & abundant cabinet storage. Primary bedroom includes a private full bathroom with double sinks and a large walk-in closet. Additional storage in the finished 2-car garage. Let the HOA maintain your lawncare, snow removal, & exterior maintenance. Association fees include homeowner's insurance, water, sewer, & trash bills as well as access to the community pool, clubhouse, & exercise room!
Location
State IN
County Marion
Rooms
Main Level Bedrooms 2
Interior
Interior Features Attic Pull Down Stairs, Breakfast Bar, Cathedral Ceiling(s), Vaulted Ceiling(s), Hardwood Floors, Pantry, Walk-in Closet(s), Windows Vinyl, Wood Work Painted
Heating Forced Air, Natural Gas
Fireplaces Number 1
Fireplaces Type Gas Log, Great Room
Fireplace Y
Appliance Dishwasher, Dryer, Electric Water Heater, Disposal, MicroHood, Gas Oven, Refrigerator, Washer
Exterior
Garage Spaces 2.0
View Y/N true
View Pond
Building
Story One
Foundation Slab
Water Municipal/City
Architectural Style TraditonalAmerican
Structure Type Cement Siding,Stone
New Construction false
Schools
High Schools Franklin Central High School
School District Franklin Township Com Sch Corp
Others
HOA Fee Include Association Home Owners,Clubhouse,Insurance,Irrigation,Lawncare,Maintenance Grounds,Maintenance Structure,Maintenance,Management,Snow Removal,Trash
Ownership Mandatory Fee
Read Less

© 2025 Listings courtesy of MIBOR as distributed by MLS GRID. All Rights Reserved.




