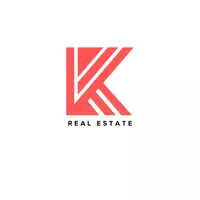For more information regarding the value of a property, please contact us for a free consultation.
518 Yellowleaf DR Sheridan, IN 46069
Want to know what your home might be worth? Contact us for a FREE valuation!

Our team is ready to help you sell your home for the highest possible price ASAP
Key Details
Sold Price $379,900
Property Type Single Family Home
Sub Type Single Family Residence
Listing Status Sold
Purchase Type For Sale
Square Footage 2,936 sqft
Price per Sqft $129
Subdivision Maple Run
MLS Listing ID 22023541
Sold Date 04/11/25
Bedrooms 4
Full Baths 2
Half Baths 1
HOA Fees $14/ann
HOA Y/N Yes
Year Built 2022
Tax Year 2023
Lot Size 8,276 Sqft
Acres 0.19
Property Sub-Type Single Family Residence
Property Description
Wonderful 4BR 2 1/2BA home w/ lots of upgrades throughout. Open floor plan w/ large kitchen, solid surface tops, Island, SS appliances, large walk in pantry. Spacious family room. Home has lots of windows for natural light. The formal dining area could also be used as a home office. Upstairs has a loft area for extra entertaining space. Primary bedroom has an abundance of closet space, nice bath w/ double sinks. The additional other bedrooms are spacious w/ walk in closets. You can enjoy your evenings on the new 12 x 36 patio w/ pergola. And the 3 car garage for all the extra's. Home shows very well. Move right in.
Location
State IN
County Hamilton
Interior
Interior Features Attic Access, Breakfast Bar, Paddle Fan, Hi-Speed Internet Availbl, Walk-in Closet(s), Windows Thermal
Heating Electric, Forced Air
Equipment Smoke Alarm
Fireplace Y
Appliance Dishwasher, Dryer, Electric Water Heater, Disposal, MicroHood, Electric Oven, Refrigerator, Washer
Exterior
Garage Spaces 3.0
Utilities Available Cable Available, Electricity Connected
Building
Story Two
Foundation Slab
Water Community Water
Architectural Style TraditonalAmerican
Structure Type Brick,Vinyl Siding
New Construction false
Schools
Elementary Schools Sheridan Elementary School
Middle Schools Sheridan Middle School
High Schools Sheridan High School
School District Sheridan Community Schools
Others
Ownership Mandatory Fee
Read Less

© 2025 Listings courtesy of MIBOR as distributed by MLS GRID. All Rights Reserved.




