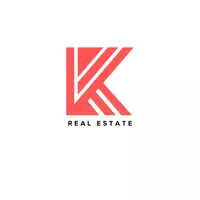For more information regarding the value of a property, please contact us for a free consultation.
15632 Allure DR Westfield, IN 46074
Want to know what your home might be worth? Contact us for a FREE valuation!

Our team is ready to help you sell your home for the highest possible price ASAP
Key Details
Sold Price $1,515,000
Property Type Single Family Home
Sub Type Single Family Residence
Listing Status Sold
Purchase Type For Sale
Square Footage 4,806 sqft
Price per Sqft $315
Subdivision Serenade
MLS Listing ID 22020693
Sold Date 04/15/25
Bedrooms 5
Full Baths 4
Half Baths 1
HOA Fees $144/ann
HOA Y/N Yes
Year Built 2022
Tax Year 2023
Lot Size 0.360 Acres
Acres 0.36
Property Sub-Type Single Family Residence
Property Description
Exceptional Craftsman & Modern Farmhouse... Upgraded with Premium Finishes Throughout! Every piece of this home was hand selected to be comfortable, and functional. Each space was thoughtfully designed and the finishes were curated to match the overall aesthetic of this home to create a warm, cohesive feel throughout. The Owners Have Invested Over $600K in Upgrades, Inside and Out! Simply SPECTACULAR! Primary Bedroom on the Main Level w/Luxe En-Suite. Some Additions Include a 5th Bedroom, Full Bath & Wet Bar on the Lower Level. NEW Whole Home Custom Lighting & Blinds, Custom Tint to Most Windows & Doors, Eeros wi-fi boosters and MORE. The exterior is just as DYNAMIC including the addition of a 456 sq ft Pool House fitted with refrigerator, microwave and gas line, IN-GROUND, Heated, Salt Water Pool, Gas Firepit, and No Maintenance Artificial Turf. This residence is the quintessential family home you've been searching for!
Location
State IN
County Hamilton
Rooms
Basement Daylight/Lookout Windows, Finished
Main Level Bedrooms 1
Interior
Interior Features Center Island, Entrance Foyer, Paddle Fan, Hardwood Floors, Eat-in Kitchen, Screens Complete, Storms Complete, Walk-in Closet(s)
Heating Forced Air, Natural Gas
Fireplaces Number 2
Fireplaces Type Great Room, Other
Equipment Security Alarm Paid, Smoke Alarm, Sump Pump
Fireplace Y
Appliance Dishwasher, Dryer, Disposal, Gas Water Heater, Microwave, Oven, Gas Oven, Range Hood, Refrigerator, Bar Fridge, Washer, Water Heater, Water Purifier, Water Softener Owned
Exterior
Exterior Feature Lighting, Out Building With Utilities, Outdoor Fire Pit, Outdoor Kitchen, Pool House, Sprinkler System
Garage Spaces 3.0
View Y/N false
Building
Story Two
Foundation Poured Concrete
Water Municipal/City
Architectural Style Craftsman
Structure Type Brick,Cement Siding
New Construction false
Schools
Middle Schools Westfield Middle School
High Schools Westfield High School
School District Westfield-Washington Schools
Others
HOA Fee Include Association Builder Controls,Entrance Common,Insurance,Maintenance
Ownership Mandatory Fee
Read Less

© 2025 Listings courtesy of MIBOR as distributed by MLS GRID. All Rights Reserved.




