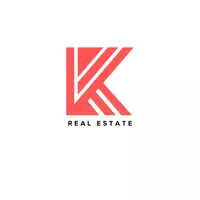For more information regarding the value of a property, please contact us for a free consultation.
13770 Marylou DR Carmel, IN 46074
Want to know what your home might be worth? Contact us for a FREE valuation!

Our team is ready to help you sell your home for the highest possible price ASAP
Key Details
Sold Price $887,500
Property Type Single Family Home
Sub Type Single Family Residence
Listing Status Sold
Purchase Type For Sale
Square Footage 4,984 sqft
Price per Sqft $178
Subdivision Long Ridge Estates
MLS Listing ID 22026385
Sold Date 04/15/25
Bedrooms 5
Full Baths 4
Half Baths 1
HOA Fees $81/ann
HOA Y/N Yes
Year Built 2010
Tax Year 2023
Lot Size 0.340 Acres
Acres 0.34
Property Sub-Type Single Family Residence
Property Description
Discover luxury in this exquisite 5-bedroom -easily convertible to 6 bedrooms- 4.5-bath estate nestled in prestigious Long Ridge Estates. Every inch of this 5,000 sq. ft. home has been thoughtfully designed and impeccably updated. The custom kitchen features quartz countertops, elegant cabinetry, and a bespoke island with a matching dining table. New gleaming hardwood floors lead to a stunning living room with a custom marble fireplace. A spacious office with a half bath can serve as a sixth bedroom, while a bonus room near the dining room is perfect for an office or cozy study. The professionally hand-painted interior adds sophistication throughout. Upstairs, the lavish master suite offers breathtaking views of lush landscaping and a stocked pond, while the spa-like bath boasts updated cabinetry. Three additional bedrooms provide ample comfort-one with a private en-suite and two connected by a stylish Jack-and-Jill bath. The lower level is an entertainer's dream, featuring a custom entertainment center, surround sound, and a spacious guest suite with a private stone shower. A pristine 3-car garage includes brand-new epoxy flooring, a custom workstation with granite countertops, and ample storage. Located in a vibrant community with a pool, tennis and basketball courts, and a playground, plus children will attend top-rated Carmel Clay Schools. Experience luxury living at its finest-this property will not last!
Location
State IN
County Hamilton
Rooms
Basement Egress Window(s), Finished, Full
Kitchen Kitchen Updated
Interior
Interior Features Vaulted Ceiling(s), Center Island, Eat-in Kitchen, Walk-in Closet(s), Windows Vinyl
Heating Dual, Forced Air, Natural Gas
Fireplaces Number 1
Fireplaces Type Great Room
Equipment Smoke Alarm, Theater Equipment
Fireplace Y
Appliance Gas Cooktop, Dishwasher, Disposal, Microwave, Double Oven, Refrigerator, Water Heater, Water Softener Owned
Exterior
Exterior Feature Not Applicable
Garage Spaces 3.0
Building
Story Two
Foundation Concrete Perimeter
Water Municipal/City
Architectural Style TraditonalAmerican
Structure Type Brick,Cement Siding
New Construction false
Schools
School District Carmel Clay Schools
Others
HOA Fee Include Association Home Owners,Clubhouse,Entrance Common,Insurance,Maintenance,ParkPlayground,Snow Removal,Tennis Court(s)
Ownership Mandatory Fee
Read Less

© 2025 Listings courtesy of MIBOR as distributed by MLS GRID. All Rights Reserved.




