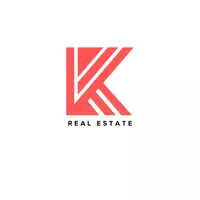For more information regarding the value of a property, please contact us for a free consultation.
132 W 41st ST Indianapolis, IN 46208
Want to know what your home might be worth? Contact us for a FREE valuation!

Our team is ready to help you sell your home for the highest possible price ASAP
Key Details
Sold Price $475,000
Property Type Single Family Home
Sub Type Single Family Residence
Listing Status Sold
Purchase Type For Sale
Square Footage 2,005 sqft
Price per Sqft $236
Subdivision Illinois Terrace
MLS Listing ID 22018747
Sold Date 04/14/25
Bedrooms 4
Full Baths 2
HOA Y/N No
Year Built 1929
Tax Year 2024
Lot Size 10,890 Sqft
Acres 0.25
Property Sub-Type Single Family Residence
Property Description
Elegant and timeless, this brick Tudor home in desirable Butler-Tarkington seamlessly blends classic charm with modern updates and beautiful finishes. The main level features original textured walls, leaded glass windows, engineered hardwood flooring, and a raised ceiling in the living room, enhanced by an ornate brick fireplace. The open paver patio is perfect for entertaining, while the formal dining room connects to the newly remodeled kitchen, complete with white cabinetry, natural stone backsplash, and updated appliances. Three bedrooms and a renovated hall bath with a glass shower round out the main floor. The finished basement offers exceptional natural light from multiple large windows, creating a bright, inviting space. It includes a spacious family room, a versatile bonus room for an office or gym, a new built-in washer and dryer and tankless water heater, and a full bathroom with luxurious marble flooring. Outside, enjoy a fenced yard, a new 2-car detached garage, and convenient access to nearby shopping and dining.
Location
State IN
County Marion
Rooms
Basement Daylight/Lookout Windows, Finished
Main Level Bedrooms 3
Kitchen Kitchen Updated
Interior
Interior Features Attic Pull Down Stairs, Built In Book Shelves, Raised Ceiling(s), Paddle Fan, Hardwood Floors, Pantry, Programmable Thermostat
Heating Forced Air, Natural Gas
Fireplaces Number 1
Fireplaces Type Living Room, Woodburning Fireplce
Equipment Smoke Alarm
Fireplace Y
Appliance Dishwasher, Dryer, Disposal, Gas Oven, Range Hood, Refrigerator, Tankless Water Heater, Washer
Exterior
Garage Spaces 2.0
Utilities Available Electricity Connected, Sewer Connected, Water Connected
View Y/N false
Building
Story One
Foundation Block, Crawl Space
Water Municipal/City
Architectural Style Tudor
Structure Type Brick
New Construction false
Schools
School District Indianapolis Public Schools
Read Less

© 2025 Listings courtesy of MIBOR as distributed by MLS GRID. All Rights Reserved.




