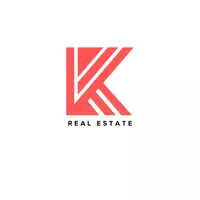For more information regarding the value of a property, please contact us for a free consultation.
4106 Guilford AVE Indianapolis, IN 46205
Want to know what your home might be worth? Contact us for a FREE valuation!

Our team is ready to help you sell your home for the highest possible price ASAP
Key Details
Sold Price $460,000
Property Type Single Family Home
Sub Type Single Family Residence
Listing Status Sold
Purchase Type For Sale
Square Footage 2,784 sqft
Price per Sqft $165
Subdivision Hammonds
MLS Listing ID 22025229
Sold Date 04/15/25
Bedrooms 3
Full Baths 2
Half Baths 1
HOA Y/N No
Year Built 1920
Tax Year 2023
Lot Size 7,840 Sqft
Acres 0.18
Property Sub-Type Single Family Residence
Property Description
This 3 beds+ studio & office offers incredible opportunity with 2400+ sqft of finished space! Designed for play and functionality, it features a fenced yard, large hardscape, and recently built 2-car garage with an additional finished studio/entertainment space. Inside, a welcoming foyer leads to the living room with a fireplace and gas hearth. There is a front flex- ideal as a home office, playroom, or hobby area. The open kitchen/dining area at the rear boasts a large island, stainless steel appliances, a gas range, built-in drink fridge, solid surface countertops, and ceiling-height cabinetry. Upstairs, the primary suite features a walk-in closet with built-ins, a recessed nook for a king-sized bed, and a private balcony overlooking the backyard. Two additional bedrooms offer character, and a full bath with a standing shower completes the level. The partially finished basement is ideal for a media room, gym, or play area, with a separate utility and storage space.
Location
State IN
County Marion
Rooms
Basement Daylight/Lookout Windows
Interior
Interior Features Center Island, Entrance Foyer, Hardwood Floors, Walk-in Closet(s)
Heating Forced Air
Fireplaces Number 1
Fireplaces Type Living Room
Fireplace Y
Appliance Dishwasher, Disposal, MicroHood, Gas Oven, Refrigerator, Water Softener Owned, Wine Cooler
Exterior
Exterior Feature Out Building With Utilities, Smart Lock(s)
Garage Spaces 2.0
View Y/N false
Building
Story Two
Foundation Block
Water Municipal/City
Architectural Style Craftsman
Structure Type Wood
New Construction false
Schools
School District Indianapolis Public Schools
Read Less

© 2025 Listings courtesy of MIBOR as distributed by MLS GRID. All Rights Reserved.




