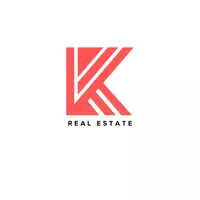For more information regarding the value of a property, please contact us for a free consultation.
3893 Kristi WAY Greenwood, IN 46142
Want to know what your home might be worth? Contact us for a FREE valuation!

Our team is ready to help you sell your home for the highest possible price ASAP
Key Details
Sold Price $252,000
Property Type Single Family Home
Sub Type Single Family Residence
Listing Status Sold
Purchase Type For Sale
Square Footage 1,580 sqft
Price per Sqft $159
Subdivision Abbey Villas
MLS Listing ID 22019467
Sold Date 04/17/25
Bedrooms 2
Full Baths 2
HOA Fees $105/mo
HOA Y/N Yes
Year Built 2015
Tax Year 2023
Lot Size 5,662 Sqft
Acres 0.13
Property Sub-Type Single Family Residence
Property Description
Welcome to Abbey Villas, a sought-after 55+ community in Greenwood! Nestled on a quiet cul-de-sac, this well-maintained 2-bedroom, 2-bath paired patio home offers convenient one-level living w/an open floor plan & 9' ceilings. The spacious primary suite features a walk-in closet & an en-suite bath w/double sinks, while the split-bedroom layout ensures privacy for guests, complemented by an additional full bath. The well designed kitchen boasts ample counter space, large cabinets, a stylish tiled backsplash, a breakfast bar, & a separate dining area-perfect for entertaining! Need extra space? The versatile flex room is ideal for an office, exercise room, or whatever suits your lifestyle. Enjoy the outdoors from your three season sunroom. Additional highlights include a mudroom conveniently located off the step-free, finished garage, complete w/a washer, dryer, & utility sink. Plus, enjoy plentiful storage throughout both the home & garage. Enjoy the perks of low-maintenance living w/HOA services that cover lawn care, trash removal, & snow removal for just $105 per month.
Location
State IN
County Johnson
Rooms
Main Level Bedrooms 2
Interior
Interior Features Breakfast Bar, Raised Ceiling(s), Entrance Foyer, Pantry, Walk-in Closet(s), Windows Vinyl
Heating Forced Air, Natural Gas
Equipment Smoke Alarm
Fireplace Y
Appliance Dishwasher, Dryer, Electric Water Heater, Disposal, MicroHood, Electric Oven, Refrigerator, Washer
Exterior
Garage Spaces 2.0
Utilities Available Cable Available
Building
Story One
Foundation Slab
Water Municipal/City
Architectural Style Ranch
Structure Type Vinyl With Brick
New Construction false
Schools
School District Center Grove Community School Corp
Others
HOA Fee Include Lawncare,Management,Snow Removal,Trash
Ownership Mandatory Fee
Read Less

© 2025 Listings courtesy of MIBOR as distributed by MLS GRID. All Rights Reserved.




