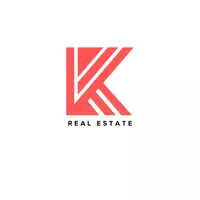For more information regarding the value of a property, please contact us for a free consultation.
4146 Taunton CT Plainfield, IN 46168
Want to know what your home might be worth? Contact us for a FREE valuation!

Our team is ready to help you sell your home for the highest possible price ASAP
Key Details
Sold Price $288,000
Property Type Single Family Home
Sub Type Single Family Residence
Listing Status Sold
Purchase Type For Sale
Square Footage 1,557 sqft
Price per Sqft $184
Subdivision Paddock At Saratoga
MLS Listing ID 22005955
Sold Date 04/18/25
Bedrooms 3
Full Baths 2
HOA Fees $15
HOA Y/N Yes
Year Built 2004
Tax Year 2023
Lot Size 8,712 Sqft
Acres 0.2
Property Sub-Type Single Family Residence
Property Description
Fantastic 3BR/2BA ranch has modern-farmhouse appeal with chic upgrades! Covered front porch welcomes you home. Foyer leads to impressive great room with cathedral ceiling. Newer flooring, updated paint and recessed lighting give the home a contemporary vibe. Enjoy a quick snack at the breakfast bar or have supper in the eat-in kitchen. Open kitchen with white cabinets features a convenient pantry, mostly updated appliances and shiplap accent wall. Sunroom with vaulted ceiling features three walls of windows could also be used as your formal dining room or home office. Large primary bedroom suite has walk-in closet and private bathroom with updated oil-rubbed bronze fixtures. Split bedroom floor plan offers privacy. Hallway full bathroom features brushed nickel fixtures. Second and third bedrooms feature custom closet organization and charming shiplap details. Laundry room includes newer slate color washer and dryer. Step out onto the back patio, enjoy time around the firepit in the fall or gardening in the spring in the backyard with full privacy fence. Amazing cul-de-sac location, walk to the neighborhood playground, near shopping, dining, library, Plainfield Trail system, Hummel Park and more. Welcome home!
Location
State IN
County Hendricks
Rooms
Main Level Bedrooms 3
Interior
Interior Features Attic Access, Vaulted Ceiling(s), Eat-in Kitchen, Pantry, Walk-in Closet(s), Windows Vinyl, Wood Work Painted
Heating Forced Air, Natural Gas
Equipment Smoke Alarm
Fireplace Y
Appliance Dishwasher, Dryer, Disposal, Gas Water Heater, Microwave, Electric Oven, Refrigerator, Washer, Water Heater
Exterior
Garage Spaces 2.0
Utilities Available Cable Available, Electricity Connected
View Y/N false
Building
Story One
Foundation Slab
Water Municipal/City
Architectural Style Ranch
Structure Type Brick,Vinyl Siding
New Construction false
Schools
School District Plainfield Community School Corp
Others
HOA Fee Include Association Home Owners,Entrance Common,Maintenance,ParkPlayground
Ownership Mandatory Fee
Read Less

© 2025 Listings courtesy of MIBOR as distributed by MLS GRID. All Rights Reserved.




