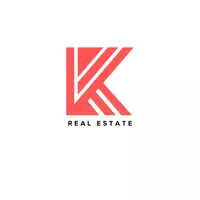For more information regarding the value of a property, please contact us for a free consultation.
7481 Holliday DR E Indianapolis, IN 46260
Want to know what your home might be worth? Contact us for a FREE valuation!

Our team is ready to help you sell your home for the highest possible price ASAP
Key Details
Sold Price $647,900
Property Type Single Family Home
Sub Type Single Family Residence
Listing Status Sold
Purchase Type For Sale
Square Footage 3,154 sqft
Price per Sqft $205
Subdivision Meridian Hills
MLS Listing ID 22025573
Sold Date 05/29/25
Bedrooms 3
Full Baths 3
Half Baths 1
HOA Y/N No
Year Built 1952
Tax Year 2024
Lot Size 0.500 Acres
Acres 0.5
Property Sub-Type Single Family Residence
Property Description
OVER 3,100 SQUARE FEET, Solid and meticulously maintained MERIDIAN HILLS RANCH, .5 acre park-like setting, 3 bedrooms, office, 3.5 baths, huge 30x20 family/sunroom flows into deck overlooking a beautifully shaded yard. Atrium for sunlight in second bedroom/office Custom kitchen maple cabinets, new kitchen countertops and backsplash. Laundry room suitable for hobbyists. Check amenities sheet for numerous upgrades including including roof,gutters,kitchen, bathroom, windows, hardwood floors.
Location
State IN
County Marion
Rooms
Main Level Bedrooms 3
Kitchen Kitchen Country, Kitchen Some Updates
Interior
Interior Features Attic Access, Attic Pull Down Stairs, Built In Book Shelves, Center Island, Hardwood Floors, Hi-Speed Internet Availbl
Heating Baseboard, Electric, Forced Air
Fireplaces Number 1
Fireplaces Type Living Room, Woodburning Fireplce
Fireplace Y
Appliance Electric Cooktop, Dishwasher, Down Draft, Dryer, Electric Water Heater, Disposal, Microwave, Oven, Double Oven, Convection Oven, Refrigerator, Washer
Exterior
Exterior Feature Barn Storage
Garage Spaces 2.0
Utilities Available Cable Connected, Electricity Connected
Building
Story One
Foundation Crawl Space
Water Municipal/City
Architectural Style Ranch
Structure Type Brick
New Construction false
Schools
Elementary Schools Fox Hill Elementary School
Middle Schools Northview Middle School
High Schools North Central High School
School District Msd Washington Township
Read Less

© 2025 Listings courtesy of MIBOR as distributed by MLS GRID. All Rights Reserved.




