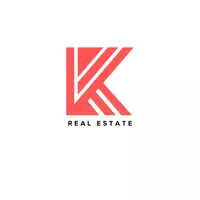For more information regarding the value of a property, please contact us for a free consultation.
825 Palisades CT Greenwood, IN 46143
Want to know what your home might be worth? Contact us for a FREE valuation!

Our team is ready to help you sell your home for the highest possible price ASAP
Key Details
Sold Price $343,000
Property Type Single Family Home
Sub Type Single Family Residence
Listing Status Sold
Purchase Type For Sale
Square Footage 2,836 sqft
Price per Sqft $120
Subdivision Providence Green
MLS Listing ID 22034273
Sold Date 06/04/25
Bedrooms 4
Full Baths 2
Half Baths 1
HOA Fees $28/ann
HOA Y/N Yes
Year Built 2004
Tax Year 2024
Lot Size 0.440 Acres
Acres 0.44
Property Sub-Type Single Family Residence
Property Description
Tucked away in a cul-de-sac, this spacious 4-bedroom, 2.5-bath home offers a perfect blend of comfort, space, and charm. The main level features a large formal dining room, ideal for hosting family gatherings, and a cozy great room with a beautiful wood-burning fireplace. The updated kitchen has freshly painted cabinets, a center island, and plenty of counter space. Upstairs, a large loft provides additional space for entertaining or relaxation. The generously sized bedrooms offer comfort and privacy. The owner's suite is a peaceful retreat, with a walk-in closet and a spacious bathroom featuring a garden tub and separate shower. The expansive, fully fenced backyard offers an ideal space for outdoor activities, with a large new deck perfect for dining and hosting. The covered front porch adds charm and is the perfect spot to enjoy your morning coffee. Recent updates include new stainless steel appliances and a new deck in 2024. In 2025, the home received new vinyl flooring on the main level and in the primary bathroom. The interior and kitchen cabinets were freshly painted. Fresh landscaping adds a lively touch to the home's exterior. The exterior was soft-washed, and the covered front porch and driveway were power washed to complete the fresh, clean look. Vinyl flooring in the garage will stay for the next owners.
Location
State IN
County Johnson
Interior
Interior Features Attic Access, Eat-in Kitchen, Walk-in Closet(s), Windows Vinyl, Wood Work Painted
Heating Forced Air, Natural Gas
Fireplaces Number 1
Fireplaces Type Family Room, Woodburning Fireplce
Equipment Smoke Alarm
Fireplace Y
Appliance Dishwasher, Disposal, MicroHood, Gas Oven, Refrigerator, Water Softener Owned
Exterior
Garage Spaces 2.0
Building
Story Two
Foundation Slab
Water Municipal/City
Architectural Style TraditonalAmerican
Structure Type Vinyl With Brick
New Construction false
Schools
Middle Schools Clark Pleasant Middle School
High Schools Whiteland Community High School
School District Clark-Pleasant Community Sch Corp
Others
HOA Fee Include Entrance Common,Maintenance,Management,Snow Removal
Ownership Mandatory Fee
Read Less

© 2025 Listings courtesy of MIBOR as distributed by MLS GRID. All Rights Reserved.




