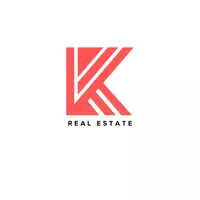For more information regarding the value of a property, please contact us for a free consultation.
84 Beech CT Whiteland, IN 46184
Want to know what your home might be worth? Contact us for a FREE valuation!

Our team is ready to help you sell your home for the highest possible price ASAP
Key Details
Sold Price $255,000
Property Type Single Family Home
Sub Type Single Family Residence
Listing Status Sold
Purchase Type For Sale
Square Footage 1,236 sqft
Price per Sqft $206
Subdivision Tracy Ridge
MLS Listing ID 22032482
Sold Date 06/04/25
Bedrooms 3
Full Baths 2
HOA Fees $12/mo
HOA Y/N Yes
Year Built 1993
Tax Year 2024
Lot Size 6,534 Sqft
Acres 0.15
Property Sub-Type Single Family Residence
Property Description
Welcome to your dream home! This 3-bedroom, 2-bathroom residence in Tracy Ridge, boasts 1,236 sq ft of comfortable living space, nestled in a serene cul-de-sac, ideal for family life and entertaining. As you enter, you'll be greeted by the airy ambiance of the vaulted ceiling in the spacious living room, which is perfect for relaxing or hosting gatherings. The new luxury vinyl plank flooring adds a modern touch, combining style with durability, making it perfect for everyday living. The freshly painted interior enhances the home's bright and inviting atmosphere, allowing you to move right in without lifting a finger. The eat in kitchen features a kitchen island and flows seamlessly into living room, creating an open concept space for family meals. Step outside to your fenced yard, a private oasis for your furry friends to roam and play. This outdoor space is perfect for barbecues, gardening, or simply enjoying the tranquility of your surroundings. With three comfortable bedrooms and two full bathrooms, this home has plenty of space for everyone. Don't miss the opportunity to make this delightful property your own! New Roof and Gutters 2022, New Furnace and Heat Pump 2021, New Water Heater 2021.
Location
State IN
County Johnson
Rooms
Main Level Bedrooms 3
Kitchen Kitchen Some Updates
Interior
Interior Features Attic Access, Vaulted Ceiling(s), Center Island, Pantry, Walk-in Closet(s)
Heating Electric
Equipment Smoke Alarm
Fireplace Y
Appliance Dishwasher, Disposal, Microwave, Electric Oven, Refrigerator
Exterior
Garage Spaces 2.0
View Y/N false
Building
Story One
Foundation Slab
Water Municipal/City
Architectural Style Ranch
Structure Type Brick,Vinyl Siding,Vinyl With Brick
New Construction false
Schools
Elementary Schools Break-O-Day Elementary School
Middle Schools Clark Pleasant Middle School
High Schools Whiteland Community High School
School District Clark-Pleasant Community Sch Corp
Others
Ownership Mandatory Fee
Read Less

© 2025 Listings courtesy of MIBOR as distributed by MLS GRID. All Rights Reserved.




