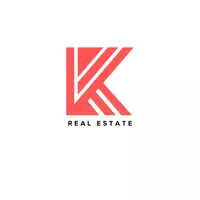For more information regarding the value of a property, please contact us for a free consultation.
5450 Fenmore RD Indianapolis, IN 46228
Want to know what your home might be worth? Contact us for a FREE valuation!

Our team is ready to help you sell your home for the highest possible price ASAP
Key Details
Sold Price $315,000
Property Type Single Family Home
Sub Type Single Family Residence
Listing Status Sold
Purchase Type For Sale
Square Footage 2,912 sqft
Price per Sqft $108
Subdivision Broadmoor Terrace
MLS Listing ID 22035578
Sold Date 06/04/25
Bedrooms 3
Full Baths 1
Half Baths 1
HOA Y/N No
Year Built 1957
Tax Year 2024
Lot Size 0.500 Acres
Acres 0.5
Property Sub-Type Single Family Residence
Property Description
Welcome to 5450 Fenmore Rd - a fully updated 3-bedroom, 1.5-bath all-brick ranch on a serene half-acre lot that backs up to wide open fields for added privacy and peace. Renovated top-to-bottom in 2017, this home offers timeless charm with modern functionality. Inside you'll find hardwood floors throughout and a cheerful sunroom that invites natural light all year long (think: morning coffee, afternoon reading, or winter plant jungle). The main level includes a comfortable living space, a dining area, and an updated kitchen designed for both everyday living and entertaining. The expansive basement includes a large flex space (think: movie room, gym, or home office) as well as a separate storage area and a dedicated workshop. But the real star? 400 square feet of tidy, ready-to-go garden beds. Tomatoes, basil, sunflowers-you name it, you can grow it. The large lot, mature trees, and quiet surroundings make this property a rare find within city limits. Enjoy the best of indoor and outdoor living in a move-in ready home built to last.
Location
State IN
County Marion
Rooms
Basement Full
Main Level Bedrooms 3
Interior
Interior Features Attic Access, Paddle Fan, Hardwood Floors, Network Ready
Heating Forced Air, Natural Gas
Fireplaces Number 1
Fireplaces Type Woodburning Fireplce
Equipment Sump Pump
Fireplace Y
Appliance Dishwasher, Dryer, Disposal, Gas Water Heater, Gas Oven, Refrigerator, Washer, Water Softener Owned
Exterior
Garage Spaces 2.0
Building
Story One
Foundation Block
Water Municipal/City
Architectural Style Ranch
Structure Type Brick
New Construction false
Schools
School District Msd Washington Township
Read Less

© 2025 Listings courtesy of MIBOR as distributed by MLS GRID. All Rights Reserved.




