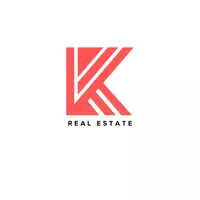For more information regarding the value of a property, please contact us for a free consultation.
7140 Leatherwood DR Indianapolis, IN 46259
Want to know what your home might be worth? Contact us for a FREE valuation!

Our team is ready to help you sell your home for the highest possible price ASAP
Key Details
Sold Price $435,000
Property Type Single Family Home
Sub Type Single Family Residence
Listing Status Sold
Purchase Type For Sale
Square Footage 3,202 sqft
Price per Sqft $135
Subdivision Crossroads At Southport
MLS Listing ID 22030598
Sold Date 05/27/25
Bedrooms 5
Full Baths 3
HOA Fees $47/ann
HOA Y/N Yes
Year Built 2021
Tax Year 2024
Lot Size 0.270 Acres
Acres 0.27
Property Sub-Type Single Family Residence
Property Description
Welcome home to this nearly new 5-bedroom, 3-full-bath home, constructed in 2021 and offering 3,200 square feet of thoughtfully designed living space. Set on a spacious corner lot with a 3-car garage, this property combines modern comfort with plenty of room to enjoy. Step inside to a chef's kitchen that features a large island, upgraded ventilation, stainless steel appliances, and a convenient butler's pantry. Whether you're enjoying your morning coffee in the sunny breakfast area or hosting in the formal dining room, this space delivers. The kitchen flows seamlessly into a generous open-concept living room, ideal for relaxing or entertaining. A versatile bedroom on the main level with a full bath just outside works perfectly as an office, guest room, or in-law suite. Upstairs, a roomy loft offers flexible space for a family room or study, alongside four additional bedrooms. The primary suite stands out with its trayed ceiling, ensuite bath with double vanity, and a huge walk-in closet. Outside, the nice sized corner lot provides plenty of room for outdoor activities and is complemented by the practicality of a 3-car garage. Built in 2021, this home offers contemporary finishes and efficiency in a prime Indianapolis location. Move-in ready, pristine and brimming with upgrades, this property won't stay available long. Schedule a visit today! All furnishing are available for purchase as well.
Location
State IN
County Marion
Rooms
Main Level Bedrooms 1
Interior
Interior Features Attic Access, Bath Sinks Double Main, Breakfast Bar, Tray Ceiling(s), Entrance Foyer, Pantry, Walk-in Closet(s), Windows Thermal
Heating Forced Air
Fireplaces Number 1
Fireplaces Type Gas Log
Equipment Security Alarm Paid
Fireplace Y
Appliance Gas Cooktop, Dishwasher, Dryer, Electric Water Heater, Disposal, Kitchen Exhaust, Microwave, Refrigerator, Washer, Water Softener Owned
Exterior
Garage Spaces 3.0
Building
Story Two
Foundation Slab
Water Municipal/City
Architectural Style TraditonalAmerican
Structure Type Vinyl With Brick
New Construction false
Schools
School District Franklin Township Com Sch Corp
Others
Ownership Mandatory Fee
Read Less

© 2025 Listings courtesy of MIBOR as distributed by MLS GRID. All Rights Reserved.




