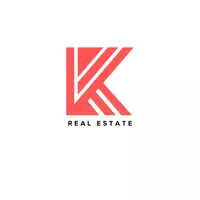For more information regarding the value of a property, please contact us for a free consultation.
7665 Stones River CT Indianapolis, IN 46259
Want to know what your home might be worth? Contact us for a FREE valuation!

Our team is ready to help you sell your home for the highest possible price ASAP
Key Details
Sold Price $569,000
Property Type Single Family Home
Sub Type Single Family Residence
Listing Status Sold
Purchase Type For Sale
Square Footage 4,120 sqft
Price per Sqft $138
Subdivision Timberlakes
MLS Listing ID 22037039
Sold Date 06/07/25
Bedrooms 5
Full Baths 3
Half Baths 1
HOA Fees $20/ann
HOA Y/N Yes
Year Built 1999
Tax Year 2024
Lot Size 0.390 Acres
Acres 0.39
Property Sub-Type Single Family Residence
Property Description
Timberlakes : Franklin Township ::: Swoooon-worthy and fully renovated, this impressive 5-bedroom, 3.5-bath brick home sits on spacious yard and delivers serious WOW factor! From the moment you step inside, you're greeted by vaulted ceiling, bright natural light, open concept, fresh paint, new flooring, just turn-key! The brand new kitchen with quartz countertop and new appliances thoughtful details perfect for entertaining with adjacent dining and living. The dreamy primary suite features a luxurious spa-like bath and spacious walk-in closet! The finished basement offers a second living area, a home gym or storage space, more bedrooms with adjacent full bath or perfect work from home space-ideal for work, play, and hosting. Spacious laundry room with washer and dryer included! Major mechanicals-HVAC, water heater, and water softener-all new in 2025. Two gas fireplaces! Outside, fresh landscaping and a spacious deck complete this turnkey showstopper! Check it out!
Location
State IN
County Marion
Rooms
Basement Egress Window(s), Finished, Finished Ceiling, Finished Walls, Full, Storage Space
Main Level Bedrooms 2
Kitchen Kitchen Some Updates, Kitchen Updated
Interior
Interior Features Attic Access, Bath Sinks Double Main, Raised Ceiling(s), Vaulted Ceiling(s), Center Island, Entrance Foyer, Pantry, Walk-in Closet(s), Windows Vinyl
Heating Forced Air, Natural Gas
Fireplaces Number 2
Fireplaces Type Basement, Gas Log, Living Room
Equipment Smoke Alarm, Sump Pump
Fireplace Y
Appliance None
Exterior
Garage Spaces 2.0
View Y/N true
View Neighborhood, Trees/Woods
Building
Story One
Foundation Poured Concrete
Water Municipal/City
Architectural Style Ranch
Structure Type Brick
New Construction false
Schools
Elementary Schools Mary Adams Elementary School
Middle Schools Franklin Central Junior High
High Schools Franklin Central High School
School District Franklin Township Com Sch Corp
Others
Ownership Mandatory Fee
Read Less

© 2025 Listings courtesy of MIBOR as distributed by MLS GRID. All Rights Reserved.


