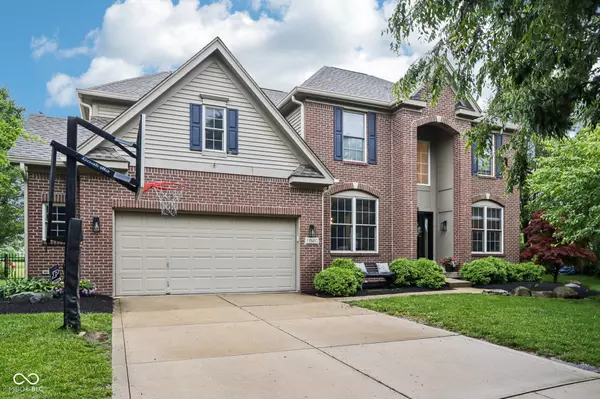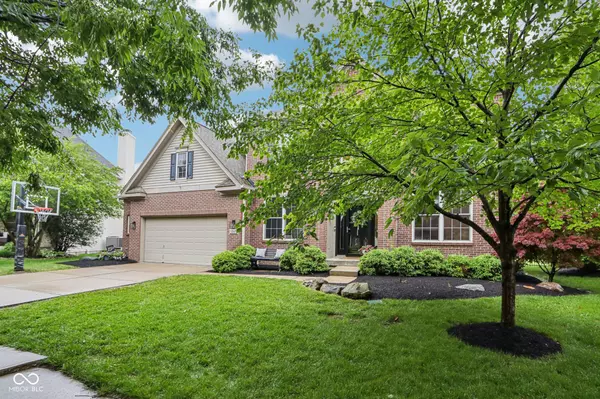For more information regarding the value of a property, please contact us for a free consultation.
1345 Lewiston DR Westfield, IN 46074
Want to know what your home might be worth? Contact us for a FREE valuation!

Our team is ready to help you sell your home for the highest possible price ASAP
Key Details
Sold Price $615,000
Property Type Single Family Home
Sub Type Single Family Residence
Listing Status Sold
Purchase Type For Sale
Square Footage 3,586 sqft
Price per Sqft $171
Subdivision Centennial
MLS Listing ID 22044059
Sold Date 07/18/25
Bedrooms 4
Full Baths 2
Half Baths 2
HOA Fees $78/qua
HOA Y/N Yes
Year Built 2004
Tax Year 2024
Lot Size 0.270 Acres
Acres 0.27
Property Sub-Type Single Family Residence
Property Description
Absolutely stunning Centennial home! Home looks like a decorator show home! Two Story entry with open site lines to back of home. Wide vinyl plank floors thru out the main. Formal dining room with wainscotting. Den/study has custom office area with cabinets for ample storage. Great room with custom built ins and beautiful wood burning fireplace. Half bath conveniently located on the main. Updated lighting thru out! Kitchen has been completely updated with white cabinets, tile backsplash, farmhouse sink, quartz counters, custom hood and matching appliances. Mudroom/laundry/pantry space is fantastic with built ins, bench and wash sink. Owners suite with vaulted ceiling feature wall and double door entry. Owners bath with double sinks, tile floor, spa like tile shower and vanity area. Owners closet with with built in drawers and shelves. Additional laundry room upstairs for added convenience. Hall bath with double sinks, tile floor and updated fixtures. Basement with vinyl plank flooring, half bath, built in entertainment area great for movie nights! Bar area with Tile backsplash, sink, wine fridge and quartz counters! Outdoor four seasons room with vaulted ceiling overlooks the private rear yard with paver patio, outdoor fireplace and fully fenced rear yard with pond view. This home is move in ready!
Location
State IN
County Hamilton
Rooms
Basement Ceiling - 9+ feet, Daylight, Finished
Kitchen Kitchen Updated
Interior
Interior Features Attic Pull Down Stairs, Built-in Features, Vaulted Ceiling(s), Kitchen Island, Entrance Foyer, Paddle Fan, Hi-Speed Internet Availbl, Pantry, Wired for Sound, Walk-In Closet(s), Wet Bar, Wood Work Painted
Heating Heat Pump, Electric
Cooling Central Air
Fireplaces Number 1
Fireplaces Type Family Room, Wood Burning
Equipment Security Alarm Monitored, Smoke Alarm, Sump Pump w/Backup
Fireplace Y
Appliance Dishwasher, Electric Water Heater, Disposal, Microwave, Electric Oven, Water Softener Owned
Exterior
Exterior Feature Fire Pit
Garage Spaces 2.0
Utilities Available Cable Available, Cable Connected
Building
Story Two
Foundation Concrete Perimeter, Crawl Space
Water Public
Architectural Style Traditional
Structure Type Vinyl With Brick
New Construction false
Schools
School District Westfield-Washington Schools
Others
HOA Fee Include Entrance Common,Maintenance,ParkPlayground,Pickleball Court,Security,Snow Removal,Tennis Court(s),Walking Trails
Ownership Mandatory Fee
Read Less

© 2025 Listings courtesy of MIBOR as distributed by MLS GRID. All Rights Reserved.




