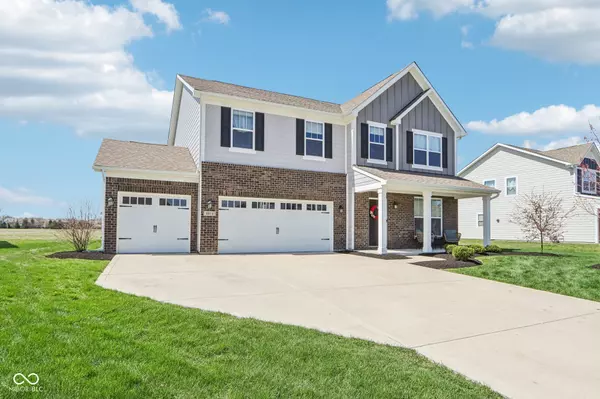For more information regarding the value of a property, please contact us for a free consultation.
9916 Gallop LN Fishers, IN 46040
Want to know what your home might be worth? Contact us for a FREE valuation!

Our team is ready to help you sell your home for the highest possible price ASAP
Key Details
Sold Price $435,000
Property Type Single Family Home
Sub Type Single Family Residence
Listing Status Sold
Purchase Type For Sale
Square Footage 2,800 sqft
Price per Sqft $155
Subdivision Steeplechase
MLS Listing ID 22047311
Sold Date 08/29/25
Bedrooms 4
Full Baths 2
Half Baths 1
HOA Fees $39/Semi-Annually
HOA Y/N Yes
Year Built 2019
Tax Year 2024
Lot Size 0.260 Acres
Acres 0.26
Property Sub-Type Single Family Residence
Property Description
Lovely 4-bedroom home with a loft in the highly sought-after Steeplechase community, part of the HSE Schools district. Built for modern living, the main floor boasts an open layout with 9ft ceilings, two cozy living areas with a gas fireplace, and an eat-in kitchen featuring a butcher block island, a new dishwasher, and plenty of counter space. Plus, there's a mudroom with a handy drop zone! Head upstairs to find soft new carpet, a versatile loft space, and a luxurious primary suite with a tray ceiling, a spacious bathroom & large closet. The other bedrooms are roomy with ample closet space. You'll appreciate the 3-car garage with extra electrical and heating. Outside, enjoy the stamped concrete patio, perfect for catching those beautiful sunset views every evening. The neighborhood offers great amenities like a pool, playground, and basketball court, and you're conveniently close to downtown Fortville and Geist Reservoir!
Location
State IN
County Hamilton
Interior
Interior Features Attic Access, Walk-In Closet(s), Kitchen Island, Pantry
Heating Forced Air, Natural Gas
Cooling Central Air
Fireplaces Number 1
Fireplaces Type Family Room
Equipment Smoke Alarm
Fireplace Y
Appliance Electric Cooktop, Dishwasher, Dryer, Electric Water Heater, Disposal, Microwave, Double Oven, Electric Oven, Refrigerator, Washer
Exterior
Garage Spaces 3.0
Utilities Available Cable Available, Natural Gas Connected
Building
Story Two
Foundation Slab
Water Public
Architectural Style Traditional
Structure Type Brick,Cement Siding
New Construction false
Schools
School District Hamilton Southeastern Schools
Others
HOA Fee Include Association Builder Controls,Entrance Common,Insurance,Maintenance
Ownership Mandatory Fee
Read Less

© 2025 Listings courtesy of MIBOR as distributed by MLS GRID. All Rights Reserved.





