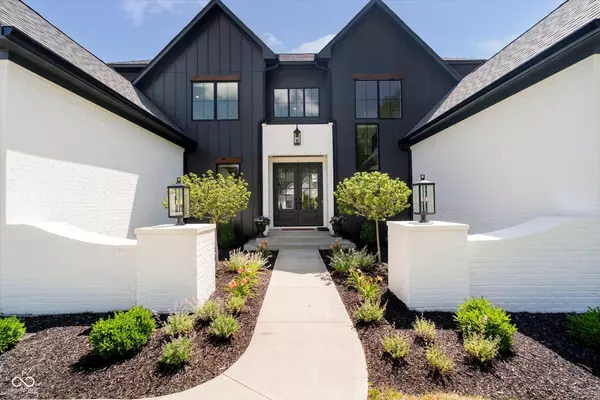For more information regarding the value of a property, please contact us for a free consultation.
3713 Cherwell DR Zionsville, IN 46077
Want to know what your home might be worth? Contact us for a FREE valuation!

Our team is ready to help you sell your home for the highest possible price ASAP
Key Details
Sold Price $1,900,000
Property Type Single Family Home
Sub Type Single Family Residence
Listing Status Sold
Purchase Type For Sale
Square Footage 5,370 sqft
Price per Sqft $353
Subdivision Holliday Farms
MLS Listing ID 22041321
Sold Date 09/08/25
Bedrooms 5
Full Baths 4
Half Baths 1
HOA Fees $116/ann
HOA Y/N Yes
Year Built 2024
Tax Year 2024
Lot Size 0.320 Acres
Acres 0.32
Property Sub-Type Single Family Residence
Property Description
Welcome to 3713 Cherwell Drive, a stunning residence nestled in the prestigious Holliday Farms community in Zionsville, IN. The charming courtyard welcomes you into this modern and elegant home, completed in October, with recent upgrades that make this a flawless blend of luxury and functionality. The two-story foyer leads into a grand great room, perfect for entertaining guests or enjoying cozy evenings. The heart of the home is the exquisite kitchen, equipped with a custom wood island, cooktop, double oven, and state-of-the-art appliances. Enter your dream Working Pantry through a secret cabinet door with a new 2nd refrigerator, a new Fisher Paykel, plus a "costco" door to the garage. In addition, delight in the Butlers Pantry off of the dining area, which also now features a Miele coffee maker, warming drawer, and Fisher Paykel beverage center, all complemented by a dishwasher drawer, and a pass through window to wonderful outdoor living space. Retreat to the luxurious primary suite on the main level, complete with a serene bath and a custom closet featuring a Maytag w/d in its own dedicated laundry room. The hardwood floors were continued throughout the home. Upstairs, features an open loft, three additional bedrooms, each with their own walk-in closets, and a second laundry room with top load Maytag w/d. Frameless shower enclosures have been added to all secondary bathrooms, ensuring a seamless and modern look. The lower level of the home featuring a custom wet bar and a fifth bedroom with a full bathroom. The three-car garage and golf cart garage, both with new Polyeura finished flooring. Additional amenities include a full house high efficiency water filtration system, motorized shades, a new full home security system, and access to the community's luxurious clubhouse, pools, fitness, tennis, pickleball, bowling, Par3 golf
Location
State IN
County Boone
Rooms
Basement Ceiling - 9+ feet, Daylight, Egress Window(s), Finished
Main Level Bedrooms 1
Kitchen Kitchen Updated
Interior
Interior Features Attic Access, Bath Sinks Double Main, Built-in Features, High Ceilings, Tray Ceiling(s), Kitchen Island, Entrance Foyer, Hardwood Floors, Eat-in Kitchen, Pantry, Smart Thermostat, Walk-In Closet(s), Wet Bar, WoodWorkStain/Painted
Heating Forced Air
Cooling Central Air
Fireplaces Number 2
Fireplaces Type Great Room, Masonry, Outside
Equipment Security System Owned, Smoke Alarm, Sump Pump
Fireplace Y
Appliance Gas Cooktop, Dishwasher, Disposal, Gas Water Heater, Double Oven, Convection Oven, Refrigerator, Bar Fridge, Tankless Water Heater
Exterior
Exterior Feature Sprinkler System
Garage Spaces 3.0
Utilities Available Electricity Connected, Natural Gas Connected, Sewer Connected, Water Connected
Building
Story Two
Foundation Concrete Perimeter, Crawl Space
Water Public
Architectural Style Traditional
Structure Type Brick,Cedar,Cement Siding
New Construction false
Schools
High Schools Zionsville Community High School
School District Zionsville Community Schools
Others
HOA Fee Include Clubhouse,Exercise Room,Security
Ownership Mandatory Fee
Read Less

© 2025 Listings courtesy of MIBOR as distributed by MLS GRID. All Rights Reserved.





