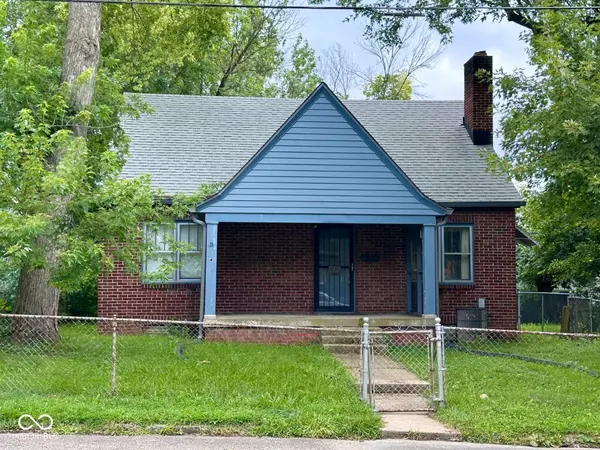For more information regarding the value of a property, please contact us for a free consultation.
1015 E 60th ST Indianapolis, IN 46220
Want to know what your home might be worth? Contact us for a FREE valuation!

Our team is ready to help you sell your home for the highest possible price ASAP
Key Details
Sold Price $231,650
Property Type Single Family Home
Sub Type Single Family Residence
Listing Status Sold
Purchase Type For Sale
Square Footage 2,883 sqft
Price per Sqft $80
Subdivision Yoke & Reeds
MLS Listing ID 22051935
Sold Date 10/08/25
Bedrooms 3
Full Baths 2
HOA Y/N No
Year Built 1940
Tax Year 2024
Lot Size 5,227 Sqft
Acres 0.12
Property Sub-Type Single Family Residence
Property Description
AUCTION: Auction held onsite, Wednesday, September 17, 2025, 6:00 PM Eastern | Open House Tuesday, September 9, 2025 & Tuesday, September 16, 2025, 5:00 - 6:30 PM Eastern| The price stated on this property is the guideline price. | This property may sell for more or less than the guideline price, depending on the outcome of the auction bidding. | $15,000 down day of the auction. | To see all terms, please visit our website. Welcome to 1015 E 60th ST, Indianapolis, IN, this single-family residence presents an exciting opportunity for handy homeowners and astute investors alike. This property offers a chance to craft a personalized living space or build a valuable real estate portfolio. Envision the possibilities within the kitchen, where shaker cabinets provide a foundation for culinary creativity and organized storage, allowing you to design a space that perfectly suits your needs and preferences. Consider the potential of the porch, a welcoming space where you can enjoy morning coffee or evening relaxation, extending the living area into the outdoors and creating a comfortable transition between the interior and exterior. Outside, the property includes a shed, offering practical storage solutions for tools, equipment, or recreational items, contributing to a more organized and functional outdoor space. With two full bathrooms and three bedrooms, the home offers ample space for comfortable living and creative design. With 1922 square feet of living area situated on a 5184 square feet lot, this 1940s residence offers a unique opportunity to blend vintage charm with contemporary updates, all within a desirable location.
Location
State IN
County Marion
Rooms
Basement Full, Interior Entry
Main Level Bedrooms 2
Interior
Interior Features Attic Access, Hardwood Floors
Heating Forced Air, Baseboard
Cooling Central Air
Fireplaces Number 1
Fireplaces Type Living Room, Masonry, Non Functional
Fireplace Y
Appliance Gas Water Heater, Electric Oven, Water Heater, Refrigerator
Exterior
Exterior Feature Storage Shed
Garage Spaces 1.0
View Y/N true
View Trees/Woods
Building
Story One Leveland + Loft
Foundation Block
Water Public
Architectural Style Cape Cod
Structure Type Brick
New Construction false
Schools
Elementary Schools Center For Inquiry School 84
High Schools Shortridge High School
School District Indianapolis Public Schools
Read Less

© 2025 All listing information is courtesy of MIBOR Broker Listing Cooperative(R) as distributed by MLS Grid. All rights reserved.



