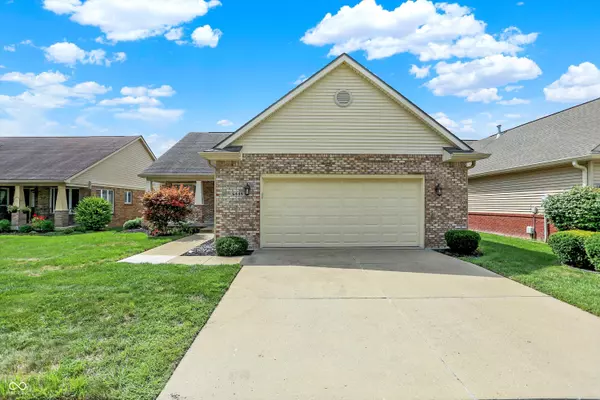For more information regarding the value of a property, please contact us for a free consultation.
6449 Peak PL Indianapolis, IN 46214
Want to know what your home might be worth? Contact us for a FREE valuation!

Our team is ready to help you sell your home for the highest possible price ASAP
Key Details
Sold Price $230,000
Property Type Single Family Home
Sub Type Single Family Residence
Listing Status Sold
Purchase Type For Sale
Square Footage 1,366 sqft
Price per Sqft $168
Subdivision Summit Place West
MLS Listing ID 22058278
Sold Date 10/09/25
Bedrooms 2
Full Baths 2
HOA Fees $170/mo
HOA Y/N Yes
Year Built 2000
Tax Year 2024
Lot Size 4,791 Sqft
Acres 0.11
Property Sub-Type Single Family Residence
Property Description
Welcome to 6449 Peak Place-easy living in Summit West, a sought-after 55+ community on Indy's west side. This low-maintenance ranch pairs comfort with convenience: an open, single-level layout, generous natural light in the open living room, and a cozy breakfast nook in the kitchen made for everyday meals or coffee with friends. The private primary suite offers a spacious bedroom, attached bath, and generous walk-in closet, while the additional bedroom/flex room is perfect for guests, hobbies, or a quiet office. Relax in your sunroom overlooking the pond or step outside to enjoy the walking paths and friendly neighborhood atmosphere. Summit West residents appreciate the quiet streets, community feel, and proximity to shopping, dining, healthcare, and Eagle Creek Park. With quick access to I-465 and I-74, you can get anywhere in the city with ease. Whether you're rightsizing or seeking a lock-and-leave lifestyle, 6449 Peak Place delivers comfort, practicality, and the sense of community you've been looking for.
Location
State IN
County Marion
Rooms
Main Level Bedrooms 2
Interior
Interior Features Breakfast Bar, Vaulted Ceiling(s), Eat-in Kitchen, Pantry, Walk-In Closet(s)
Heating Forced Air, Natural Gas
Cooling Central Air
Fireplace Y
Appliance Disposal, Gas Water Heater, Microwave, Electric Oven, Refrigerator, Water Purifier, Water Softener Owned
Exterior
Garage Spaces 2.0
Utilities Available Cable Available
View Y/N true
View Pond
Building
Story One
Foundation Crawl Space
Water Public
Architectural Style Ranch
Structure Type Brick,Vinyl Siding
New Construction false
Schools
School District Msd Wayne Township
Others
HOA Fee Include Insurance,Lawncare,Maintenance Grounds,Maintenance
Ownership Mandatory Fee,Planned Unit Dev
Read Less

© 2025 All listing information is courtesy of MIBOR Broker Listing Cooperative(R) as distributed by MLS Grid. All rights reserved.





