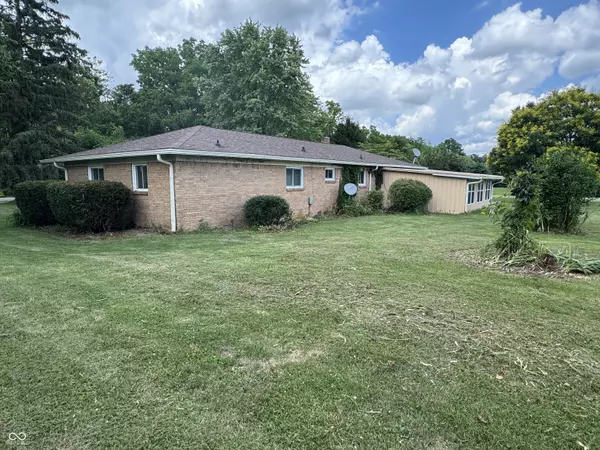For more information regarding the value of a property, please contact us for a free consultation.
10 Truesdel RD Quincy, IN 47456
Want to know what your home might be worth? Contact us for a FREE valuation!

Our team is ready to help you sell your home for the highest possible price ASAP
Key Details
Sold Price $399,900
Property Type Single Family Home
Sub Type Single Family Residence
Listing Status Sold
Purchase Type For Sale
Square Footage 1,452 sqft
Price per Sqft $275
Subdivision No Subdivision
MLS Listing ID 22044183
Sold Date 10/16/25
Bedrooms 3
Full Baths 2
HOA Y/N No
Year Built 1972
Tax Year 2024
Lot Size 10.000 Acres
Acres 10.0
Property Sub-Type Single Family Residence
Property Description
Discover your dream homestead with this beautifully updated 3-bedroom, 2-bathroom home, perfectly situated on ten sprawling acres less than 10 minutes from Cataract Falls State Recreation Area. This expansive property is a true homesteader's paradise, offering abundant space for gardens, livestock, and sustainable living. An exceptional benefit to this delightful property is the separate 2-bedroom, 1-bathroom apartment and separate RV hookup, ideal for guests, extended family, or as a potential source of rental income. Numerous outbuildings provide versatile spaces perfect for workshops, storage, or creative pursuits. Nature lovers will delight in the orchard, bursting with a variety of fruit trees. Mature plantings throughout the grounds enhance the aesthetic appeal, providing a sense of established beauty. Inside the main residence, the heart of the home is a spacious kitchen, thoughtfully designed for both everyday meals and entertaining. Adjacent to the kitchen is a delightful sunroom, a bright and airy space perfect for enjoying morning coffee, reading, or simply soaking in the natural light and views of the surrounding landscape. This exceptional property truly embodies a unique blend of rural charm and modern convenience, making it an absolute must-see for anyone seeking a special place to call home.
Location
State IN
County Owen
Rooms
Main Level Bedrooms 3
Interior
Interior Features Breakfast Bar, Kitchen Island, Eat-in Kitchen
Heating Heat Pump
Cooling Central Air
Fireplace Y
Appliance None, Microwave, Dishwasher
Exterior
Garage Spaces 1.0
Building
Story One
Foundation Crawl Space
Water Private
Architectural Style Ranch
Structure Type Brick
New Construction false
Schools
Elementary Schools Cloverdale Elementary School
Middle Schools Cloverdale Middle School
High Schools Cloverdale High School
School District Cloverdale Community Schools
Read Less

© 2025 All listing information is courtesy of MIBOR Broker Listing Cooperative(R) as distributed by MLS Grid. All rights reserved.





