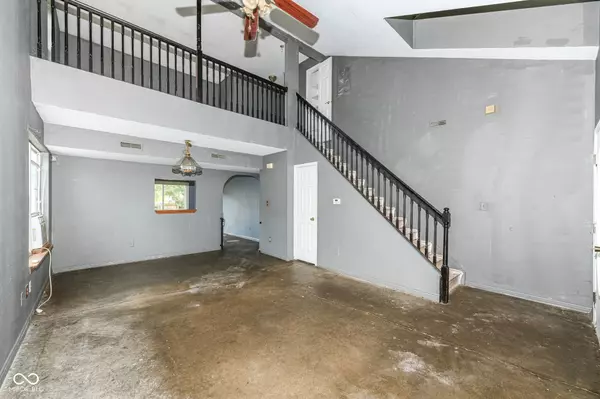For more information regarding the value of a property, please contact us for a free consultation.
6411 E Ablington CT Camby, IN 46113
Want to know what your home might be worth? Contact us for a FREE valuation!

Our team is ready to help you sell your home for the highest possible price ASAP
Key Details
Sold Price $215,500
Property Type Single Family Home
Sub Type Single Family Residence
Listing Status Sold
Purchase Type For Sale
Square Footage 1,848 sqft
Price per Sqft $116
Subdivision The Mission At Heartland Crossing
MLS Listing ID 22064984
Sold Date 10/17/25
Bedrooms 3
Full Baths 2
Half Baths 1
HOA Fees $30/ann
HOA Y/N Yes
Year Built 2006
Tax Year 2024
Lot Size 8,276 Sqft
Acres 0.19
Property Sub-Type Single Family Residence
Property Description
Located at 6411 E Ablington CT in the charming city of Camby, Indiana, this single-family residence in Hendricks County offers an inviting home ready for your finishing touches. The living room is a striking space, defined by its soaring high ceiling and vaulted ceiling, creating an airy and expansive atmosphere perfect for both relaxing evenings and lively gatherings. Imagine the possibilities within this beautifully designed area. The home includes two full bathrooms, one of which is thoughtfully appointed with a double vanity, providing both style and functionality for your daily routines. This property offers three bedrooms and a total of 1848 square feet of living area, all situated on a generous 8276 square foot lot. Additional features include a laundry room, a patio for outdoor enjoyment, and a walk-in closet that provides ample storage. This Camby residence presents an opportunity to enjoy a comfortable and stylish lifestyle.
Location
State IN
County Morgan
Rooms
Main Level Bedrooms 1
Interior
Interior Features Breakfast Bar, Vaulted Ceiling(s), Kitchen Island, Walk-In Closet(s)
Heating Forced Air
Cooling Central Air, Window Unit(s)
Fireplace N
Appliance Microwave, Refrigerator, Dishwasher
Exterior
Garage Spaces 2.0
Building
Story Two
Foundation Slab
Water Public
Architectural Style Traditional
Structure Type Brick
New Construction false
Schools
Middle Schools Paul Hadley Middle School
High Schools Mooresville High School
School District Mooresville Con School Corp
Others
HOA Fee Include Entrance Common,Maintenance,ParkPlayground
Ownership Mandatory Fee
Read Less

© 2025 All listing information is courtesy of MIBOR Broker Listing Cooperative(R) as distributed by MLS Grid. All rights reserved.





