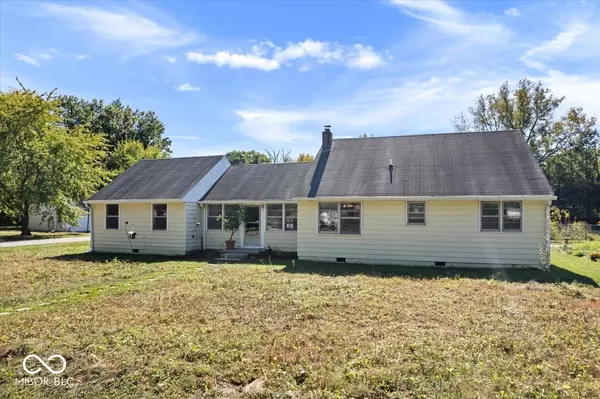For more information regarding the value of a property, please contact us for a free consultation.
6501 Walton ST Indianapolis, IN 46241
Want to know what your home might be worth? Contact us for a FREE valuation!

Our team is ready to help you sell your home for the highest possible price ASAP
Key Details
Sold Price $295,000
Property Type Single Family Home
Sub Type Single Family Residence
Listing Status Sold
Purchase Type For Sale
Square Footage 1,825 sqft
Price per Sqft $161
Subdivision Keystone Manor
MLS Listing ID 22067679
Sold Date 10/20/25
Bedrooms 5
Full Baths 2
HOA Y/N No
Year Built 1950
Tax Year 2024
Lot Size 0.490 Acres
Acres 0.49
Property Sub-Type Single Family Residence
Property Description
Are you looking for a home that will accommodate your large family, indoors and outdoors? Here it is! This home has been landscaped with the natural habitat in mind! And to help feed your family. With plenty of room to grow your own fruits and vegetables! It also has well established fruit trees. They land has so much potential! If you want to park your camper, RV or boat you have space. The way the home is set up currently it has 5 bedrooms and 2 baths, it can easily be converted into 2 separate living spaces! Just add the door to separate the three rooms at the east end of the home and make the room with the exterior door back into a kitchen. It was once a kitchen, that is why the plug ins are so high up on the wall. This home has been well maintained over the years and has so much to offer! All appliances stay with the home including the extra refrigerator and upright freezer in the laundry room. With a great offer the seller is willing to add in a lot of the equipment and tools found on the property. The hot water heater and garbage disposal were both replaced in 2025.
Location
State IN
County Marion
Rooms
Main Level Bedrooms 5
Kitchen Kitchen Updated
Interior
Interior Features Attic Access, Paddle Fan, Hardwood Floors, Hi-Speed Internet Availbl, Wired for Data, Wood Work Stained
Heating Forced Air, Natural Gas
Cooling Central Air
Fireplaces Number 1
Fireplaces Type Gas Log, Living Room
Fireplace Y
Appliance Dishwasher, Dryer, Electric Water Heater, Disposal, MicroHood, Electric Oven, Refrigerator, Free-Standing Freezer, Washer, Water Heater
Exterior
Garage Spaces 2.0
Utilities Available Cable Available, Cable Connected, Electricity Connected, Natural Gas Available, Natural Gas Connected
View Y/N false
Building
Story One
Foundation Block, Full
Water Public
Architectural Style Ranch
Structure Type Aluminum Siding
New Construction false
Schools
Elementary Schools Westlake Elementary School
High Schools Ben Davis High School
School District Msd Wayne Township
Read Less

© 2025 All listing information is courtesy of MIBOR Broker Listing Cooperative(R) as distributed by MLS Grid. All rights reserved.





