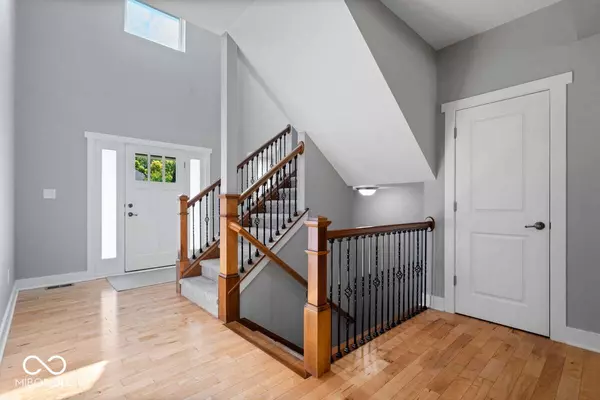For more information regarding the value of a property, please contact us for a free consultation.
11154 Rockingham CIR Fishers, IN 46037
Want to know what your home might be worth? Contact us for a FREE valuation!

Our team is ready to help you sell your home for the highest possible price ASAP
Key Details
Sold Price $705,000
Property Type Single Family Home
Sub Type Single Family Residence
Listing Status Sold
Purchase Type For Sale
Square Footage 4,324 sqft
Price per Sqft $163
Subdivision Stonegate
MLS Listing ID 22061291
Sold Date 10/22/25
Bedrooms 5
Full Baths 4
Half Baths 1
HOA Fees $22/ann
HOA Y/N Yes
Year Built 2006
Tax Year 2024
Lot Size 0.600 Acres
Acres 0.6
Property Sub-Type Single Family Residence
Property Description
Welcome your family home to this beautiful, custom built Craftsman style home in exclusive Stonegate of Fishers! This one owner home by Bedrock Builders sits on a cul-de-sac and features main level maple hardwood floors, 9 ft. ceilings, and a guest bedroom with en suite full bath and walk-in closet. Enjoy the gas fireplace with stone surround and custom mantel, as well as the main level dedicated office. The mudroom includes custom built storage with soft close drawers and additional storage room. The kitchen features quartz countertops, tile backsplash and large island with integrated cooktop. Upstairs the 20x15 master bedroom has a tray ceiling and leads to the master bath with split sinks, separate jacuzzi tub and shower, and walk-in closet. Upstairs laundry includes drying rack and storage closet. The remaining upstairs bedrooms feature a Jack-n-Jill bathroom setup with walk-in closets and separate sink areas. Get ready to entertain in your basement that offers 9 ft. ceilings, a full bath, Theater room with included projector, 106 in. screen, and 7.1 Surround Sound system! Guests will love the basement bedroom that has a closet with storage system. Home features new carpet on main and upper levels, new paint throughout, a new roof in 2025 with gutter guard, and tankless water heater! The deep 3-car garage boasts 10.5 ft. ceilings, pre-wired for an EV, and built-in storage system that stays. Outside the large yard includes a sprinkler system and full rear fence!
Location
State IN
County Hamilton
Rooms
Basement Ceiling - 9+ feet, Egress Window(s), Finished Ceiling, Finished Walls, Full, Partially Finished, Storage Space
Main Level Bedrooms 1
Kitchen Kitchen Some Updates
Interior
Interior Features Attic Access, Bath Sinks Double Main, Tray Ceiling(s), Central Vacuum, Entrance Foyer, Paddle Fan, Hardwood Floors, Hi-Speed Internet Availbl, Eat-in Kitchen, Pantry, Smart Thermostat, Storage, Supplemental Storage, Wired for Sound, Walk-In Closet(s), WoodWorkStain/Painted
Heating Natural Gas
Cooling Central Air
Fireplaces Number 1
Fireplaces Type Family Room, Gas Log
Equipment Home Theater, Sump Pump Dual
Fireplace Y
Appliance Electric Cooktop, Dishwasher, Disposal, Microwave, Oven, Tankless Water Heater, Water Softener Owned
Exterior
Exterior Feature Sprinkler System
Garage Spaces 3.0
Utilities Available Cable Available, Electricity Connected, Natural Gas Connected, Sewer Connected, Water Connected
View Y/N false
Building
Story Two
Foundation Concrete Perimeter
Water Public
Architectural Style Craftsman
Structure Type Cement Siding,Stone
New Construction false
Schools
Elementary Schools Hoosier Road Elementary School
Middle Schools Riverside Junior High
High Schools Hamilton Southeastern Hs
School District Hamilton Southeastern Schools
Others
Ownership Mandatory Fee
Read Less

© 2025 All listing information is courtesy of MIBOR Broker Listing Cooperative(R) as distributed by MLS Grid. All rights reserved.





