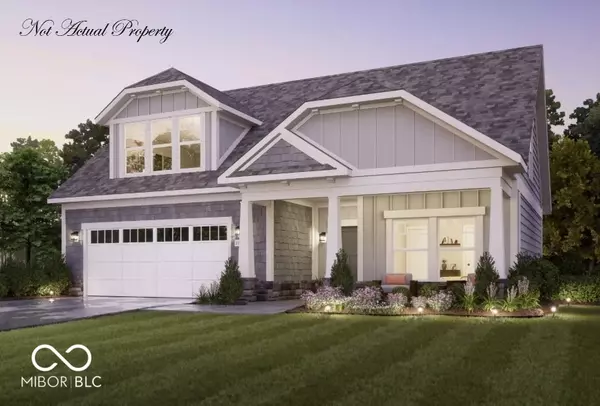For more information regarding the value of a property, please contact us for a free consultation.
7002 Yosemite DR Zionsville, IN 46077
Want to know what your home might be worth? Contact us for a FREE valuation!

Our team is ready to help you sell your home for the highest possible price ASAP
Key Details
Sold Price $947,844
Property Type Single Family Home
Sub Type Single Family Residence
Listing Status Sold
Purchase Type For Sale
Square Footage 2,973 sqft
Price per Sqft $318
Subdivision The Courtyards Of Russell Oaks
MLS Listing ID 22069597
Sold Date 10/21/25
Bedrooms 3
Full Baths 3
HOA Fees $275/mo
HOA Y/N Yes
Year Built 2025
Tax Year 2024
Lot Size 10,018 Sqft
Acres 0.23
Property Sub-Type Single Family Residence
Property Description
Fall in love with The Promenade Bonus by Epcon Communities-where luxury, comfort, and thoughtful design come together. This beautifully crafted home showcases high-end finishes, an open and airy layout, and Epcon's signature private courtyard, seamlessly blending indoor and outdoor living. From the driveway to the shower, enjoy step-free, easy living on the main floor with wider halls and doors throughout. Inside, you'll find 3 spacious bedrooms, 3 full baths, a dedicated office, mudroom, and more. Upstairs, the third bedroom, full bath, walk-in closet, and versatile bonus room offer endless possibilities-create a cozy media room, craft studio, teen retreat, guest suite, or second office-the space adapts to your lifestyle. The deluxe kitchen impresses with GE appliances, quartz countertops, sleek cabinetry, a breakfast bar island, and a walk-in pantry-all overlooking the serene private courtyard. The owner's suite with sitting room features a luxurious zero-entry shower and dual sinks for ultimate comfort and accessibility. All the main areas are bathed in sunlight! Beyond the sophisticated finishes, this home is built with accessibility in mind, ensuring effortless living without compromising on style or elegance. Experience the best of modern living in an intimate sized community featuring a rolling terrain, picturesque lake, and resort style amenities including a clubhouse, fitness center, kitchen, gathering area, double sided fireplace, community garden, heated swimming pool, bocce ball and pickle-ball courts - All of this just a short drive to the quaint brick streets of Downtown Zionsville!
Location
State IN
County Boone
Rooms
Main Level Bedrooms 2
Interior
Interior Features Attic Access, Breakfast Bar, Tray Ceiling(s), Kitchen Island, Entrance Foyer, Hardwood Floors, Eat-in Kitchen, Smart Thermostat, Supplemental Storage, Walk-In Closet(s)
Heating Forced Air
Cooling Central Air
Fireplaces Number 1
Fireplaces Type Gas Log, Living Room
Fireplace Y
Appliance Gas Cooktop, Dishwasher, ENERGY STAR Qualified Appliances, Disposal, Microwave, Oven, Double Oven, Convection Oven, Refrigerator, Tankless Water Heater, Wine Cooler
Exterior
Exterior Feature Sprinkler System
Garage Spaces 2.0
Utilities Available Cable Available, Natural Gas Connected
View Y/N false
Building
Story One and One Half
Foundation Slab
Water Public
Architectural Style Craftsman, Ranch, Traditional
Structure Type Cement Siding,Cultured Stone
New Construction true
Schools
High Schools Zionsville Community High School
School District Zionsville Community Schools
Others
HOA Fee Include Association Home Owners,Clubhouse,Entrance Common,Insurance,Irrigation,Lawncare,Maintenance,Pickleball Court,Management,Snow Removal
Ownership Mandatory Fee
Read Less

© 2025 All listing information is courtesy of MIBOR Broker Listing Cooperative(R) as distributed by MLS Grid. All rights reserved.




